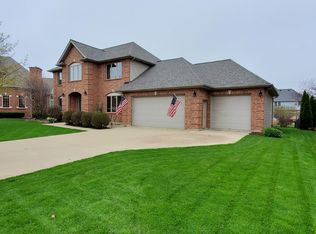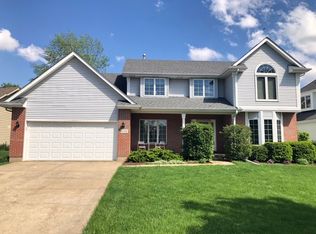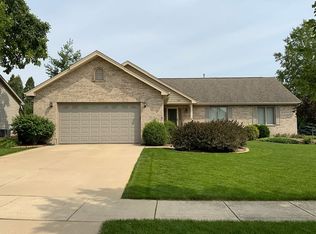Closed
$670,000
1047 Wellington Ct, Sycamore, IL 60178
6beds
3,046sqft
Single Family Residence
Built in 2003
0.46 Acres Lot
$685,800 Zestimate®
$220/sqft
$3,665 Estimated rent
Home value
$685,800
$535,000 - $878,000
$3,665/mo
Zestimate® history
Loading...
Owner options
Explore your selling options
What's special
Welcome to this stunning custom home in a prime cul-de-sac location featuring 5,000 square feet of well-designed living space and luxury amenities. This home combines elegance, functionality, and comfort in every corner. The gorgeous main-floor master suite provides the perfect retreat with renovated spa-like bathroom featuring radiant in-floor heat, large all glass shower, separate soaking tub, two walk-in closets, private water closet, and vaulted ceiling. Step into the spacious eat-in kitchen offering high-end appliances, granite countertops, breakfast bar, loads of cabinets, pantry with pull out drawers, and ample counter space for both cooking and entertaining. A nice easy flow from kitchen to the light filled great room with amazing floor to ceiling windows, 18 ft ceiling, gas fireplace, built-ins, Brazilian cherry hardwood floors, all creating a warm and inviting atmosphere. Off the family room is a lovely dining room to host your next dinner party. A separate office/den offers a second fireplace, high ceiling, and the perfect spot for a work, study, or even a playroom. Great sized laundry room with excellent storage and counterspace rounds out the first floor. The second level offers 4 generous size bedrooms with plenty of closet space, newer carpet and two full baths. The expansive lower level is perfect for fun family time or entertaining guests. It includes a fully finished walk-out basement with in-floor heat, a dedicated theater room ideal for movie nights or watching your favorite sporting event, beautiful wet bar with detailed ceiling and tons of seating, kitchenette with fridge, dishwasher, microwave, and sink, large living/recreational space, 6th bedroom, and full bath. Continue the enjoyment in the amazing outdoor oasis that feels like you're on vacation. The half-acre property comes complete with a sparkling in-ground pool with diving board and slide, hot tub with privacy fence, firepit, spacious deck and patio, fenced in area, large open greenspace for activities, mature trees and low maintenance landscaping. The 3-car heated garage boasts 1,000 square feet, providing plenty of room for vehicles, storage, and hobbies. 1047 Wellington is conveniently located near schools, restaurants, shopping and the interstate. Additional features include two furnaces, hydrophonic back up sump pump system, passive radon system, new SunSetter (2024) awning on deck, and new pool filter. This is more than a home-it's a lifestyle. Schedule your private showing today and don't forget to click on the virtual tour to view the property!
Zillow last checked: 8 hours ago
Listing updated: July 22, 2025 at 06:54am
Listing courtesy of:
Joanna Gautcher 815-557-8608,
Coldwell Banker Real Estate Group
Bought with:
Hayes Tiggelaar
Compass
Hayes Tiggelaar
Compass
Source: MRED as distributed by MLS GRID,MLS#: 12336065
Facts & features
Interior
Bedrooms & bathrooms
- Bedrooms: 6
- Bathrooms: 5
- Full bathrooms: 4
- 1/2 bathrooms: 1
Primary bedroom
- Features: Flooring (Hardwood), Window Treatments (Blinds, Window Treatments), Bathroom (Full, Curbless/Roll in Shower, Double Sink, Tub & Separate Shwr)
- Level: Main
- Area: 260 Square Feet
- Dimensions: 13X20
Bedroom 2
- Features: Flooring (Carpet), Window Treatments (Blinds, Window Treatments)
- Level: Second
- Area: 120 Square Feet
- Dimensions: 10X12
Bedroom 3
- Features: Flooring (Carpet), Window Treatments (Blinds, Window Treatments)
- Level: Second
- Area: 221 Square Feet
- Dimensions: 13X17
Bedroom 4
- Features: Flooring (Carpet), Window Treatments (Blinds, Window Treatments)
- Level: Second
- Area: 121 Square Feet
- Dimensions: 11X11
Bedroom 5
- Features: Flooring (Carpet), Window Treatments (Blinds)
- Level: Second
- Area: 143 Square Feet
- Dimensions: 11X13
Bedroom 6
- Features: Flooring (Wood Laminate)
- Level: Basement
- Area: 168 Square Feet
- Dimensions: 12X14
Bar entertainment
- Features: Flooring (Wood Laminate)
- Level: Basement
- Area: 117 Square Feet
- Dimensions: 9X13
Den
- Features: Flooring (Hardwood), Window Treatments (Window Treatments)
- Level: Main
- Area: 182 Square Feet
- Dimensions: 13X14
Dining room
- Features: Flooring (Hardwood), Window Treatments (Blinds, Screens)
- Level: Main
- Area: 143 Square Feet
- Dimensions: 11X13
Family room
- Features: Flooring (Wood Laminate), Window Treatments (Blinds, Screens, Window Treatments)
- Level: Basement
- Area: 540 Square Feet
- Dimensions: 18X30
Kitchen
- Features: Kitchen (Eating Area-Breakfast Bar, Eating Area-Table Space, Granite Counters, Pantry), Flooring (Hardwood), Window Treatments (Blinds, Screens, Window Treatments)
- Level: Main
- Area: 312 Square Feet
- Dimensions: 13X24
Laundry
- Features: Flooring (Porcelain Tile), Window Treatments (Blinds)
- Level: Main
- Area: 90 Square Feet
- Dimensions: 9X10
Living room
- Features: Flooring (Hardwood), Window Treatments (Blinds, Window Treatments)
- Level: Main
- Area: 320 Square Feet
- Dimensions: 16X20
Other
- Features: Flooring (Carpet)
- Level: Basement
- Area: 264 Square Feet
- Dimensions: 12X22
Heating
- Natural Gas, Radiant, Radiant Floor
Cooling
- Central Air
Appliances
- Included: Microwave, Dishwasher, Refrigerator, Washer, Dryer, Disposal, Stainless Steel Appliance(s), Range Hood, Water Softener Rented, Front Controls on Range/Cooktop, Gas Oven, Gas Water Heater
- Laundry: Main Level, Gas Dryer Hookup, In Unit, Sink
Features
- Cathedral Ceiling(s), Wet Bar, 1st Floor Bedroom, 1st Floor Full Bath, Built-in Features, Walk-In Closet(s), Bookcases, Open Floorplan, Granite Counters, Separate Dining Room, Pantry
- Flooring: Hardwood, Wood
- Doors: Storm Door(s)
- Windows: Screens, Window Treatments, Drapes, Insulated Windows
- Basement: Finished,Exterior Entry,Rec/Family Area,Storage Space,Full,Walk-Out Access
- Attic: Full
- Number of fireplaces: 2
- Fireplace features: Gas Log, Gas Starter, Masonry, Insert, Family Room, Den/Library
Interior area
- Total structure area: 4,987
- Total interior livable area: 3,046 sqft
- Finished area below ground: 1,553
Property
Parking
- Total spaces: 7
- Parking features: Concrete, Garage Door Opener, Heated Garage, On Site, Garage Owned, Attached, Unassigned, Driveway, Garage
- Attached garage spaces: 3
- Has uncovered spaces: Yes
Accessibility
- Accessibility features: No Disability Access
Features
- Stories: 2
- Patio & porch: Deck, Patio
- Exterior features: Fire Pit
- Pool features: In Ground
- Has spa: Yes
- Spa features: Outdoor Hot Tub
- Fencing: Fenced
Lot
- Size: 0.46 Acres
- Dimensions: 50.61X227.47X214.92X139.86
- Features: Cul-De-Sac, Landscaped, Mature Trees
Details
- Additional structures: None
- Parcel number: 0906277019
- Special conditions: None
- Other equipment: Water-Softener Rented, Ceiling Fan(s), Sump Pump, Backup Sump Pump;, Radon Mitigation System
Construction
Type & style
- Home type: SingleFamily
- Architectural style: Traditional
- Property subtype: Single Family Residence
Materials
- Vinyl Siding, Brick
- Foundation: Concrete Perimeter
- Roof: Asphalt
Condition
- New construction: No
- Year built: 2003
Utilities & green energy
- Electric: 200+ Amp Service
- Sewer: Public Sewer
- Water: Public
Community & neighborhood
Community
- Community features: Park, Lake, Curbs, Sidewalks, Street Lights, Street Paved
Location
- Region: Sycamore
Other
Other facts
- Listing terms: Conventional
- Ownership: Fee Simple
Price history
| Date | Event | Price |
|---|---|---|
| 7/18/2025 | Sold | $670,000-2.8%$220/sqft |
Source: | ||
| 7/14/2025 | Pending sale | $689,000$226/sqft |
Source: | ||
| 5/18/2025 | Listed for sale | $689,000$226/sqft |
Source: | ||
| 5/12/2025 | Pending sale | $689,000$226/sqft |
Source: | ||
| 5/11/2025 | Contingent | $689,000$226/sqft |
Source: | ||
Public tax history
| Year | Property taxes | Tax assessment |
|---|---|---|
| 2024 | $12,929 -1.6% | $163,711 +6.9% |
| 2023 | $13,142 +0.3% | $153,158 +4.8% |
| 2022 | $13,109 +3.4% | $146,171 +5% |
Find assessor info on the county website
Neighborhood: 60178
Nearby schools
GreatSchools rating
- 3/10South Prairie Elementary SchoolGrades: PK-5Distance: 0.2 mi
- 5/10Sycamore Middle SchoolGrades: 6-8Distance: 2 mi
- 8/10Sycamore High SchoolGrades: 9-12Distance: 0.8 mi
Schools provided by the listing agent
- Elementary: South Prairie Elementary School
- Middle: Sycamore Middle School
- High: Sycamore High School
- District: 427
Source: MRED as distributed by MLS GRID. This data may not be complete. We recommend contacting the local school district to confirm school assignments for this home.

Get pre-qualified for a loan
At Zillow Home Loans, we can pre-qualify you in as little as 5 minutes with no impact to your credit score.An equal housing lender. NMLS #10287.


