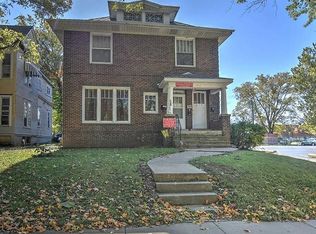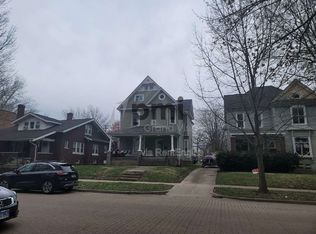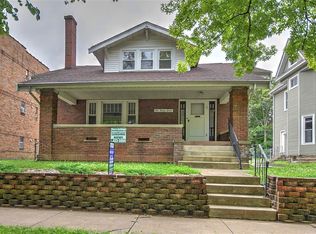Sold for $113,750
$113,750
1047 W Main St, Decatur, IL 62522
4beds
3baths
600sqft
Triplex, Multi Family
Built in 1895
-- sqft lot
$124,000 Zestimate®
$190/sqft
$906 Estimated rent
Home value
$124,000
$108,000 - $140,000
$906/mo
Zestimate® history
Loading...
Owner options
Explore your selling options
What's special
All brick apartment building 1 block from Millikin University. Eat your meals at the Winery or one of the many restaurants within a block of where you are living. New roof installed in October of 2022. 2-car detached garage could be another source of income. One apartment on the main floor and two apartments on 2nd floor. Main floor apartment has generous sized rooms. Live in one unit and rent the others for low cost living. Tenants like to stay a long time. Low rents compared to other nearby apartment.
Zillow last checked: 8 hours ago
Listing updated: May 02, 2023 at 02:10pm
Listed by:
Joseph Doolin 217-875-0555,
Brinkoetter REALTORS®
Bought with:
Sherry Plain, 471003493
Brinkoetter REALTORS®
Source: CIBR,MLS#: 6224680 Originating MLS: Central Illinois Board Of REALTORS
Originating MLS: Central Illinois Board Of REALTORS
Facts & features
Interior
Bedrooms & bathrooms
- Bedrooms: 4
- Bathrooms: 3
Heating
- Forced Air, Gas, Zoned
Cooling
- Central Air
Appliances
- Included: Dryer, Gas Water Heater, Oven, Refrigerator, Range Hood, Washer
Features
- Attic, Breakfast Area
- Basement: Unfinished,Full
Interior area
- Total structure area: 600
- Total interior livable area: 600 sqft
- Finished area above ground: 600
Property
Features
- Levels: Two
- Stories: 2
Lot
- Size: 6,969 sqft
- Dimensions: 50 x 141
Details
- Parcel number: 041215158011
- Zoning: RES
- Special conditions: None
Construction
Type & style
- Home type: MultiFamily
- Architectural style: Other
- Property subtype: Triplex, Multi Family
Materials
- Brick
- Foundation: Basement
- Roof: Asphalt
Condition
- Year built: 1895
Utilities & green energy
- Sewer: Public Sewer
- Water: Public
Community & neighborhood
Location
- Region: Decatur
- Subdivision: H S Evans 2nd Sub
Other
Other facts
- Road surface type: Asphalt
Price history
| Date | Event | Price |
|---|---|---|
| 5/2/2023 | Sold | $113,750-9%$190/sqft |
Source: | ||
| 11/10/2022 | Price change | $125,000-3.8%$208/sqft |
Source: | ||
| 10/21/2022 | Listed for sale | $130,000+71.1%$217/sqft |
Source: | ||
| 7/10/2007 | Sold | $76,000$127/sqft |
Source: Public Record Report a problem | ||
Public tax history
| Year | Property taxes | Tax assessment |
|---|---|---|
| 2024 | $2,646 +0.8% | $27,334 +3.7% |
| 2023 | $2,624 +12.9% | $26,366 +16.1% |
| 2022 | $2,323 +6.4% | $22,717 +7.1% |
Find assessor info on the county website
Neighborhood: 62522
Nearby schools
GreatSchools rating
- 2/10Dennis Lab SchoolGrades: PK-8Distance: 0.6 mi
- 2/10Macarthur High SchoolGrades: 9-12Distance: 1 mi
- 2/10Eisenhower High SchoolGrades: 9-12Distance: 2.1 mi
Schools provided by the listing agent
- Elementary: Dennis
- Middle: Johns Hill
- High: Macarthur
- District: Decatur Dist 61
Source: CIBR. This data may not be complete. We recommend contacting the local school district to confirm school assignments for this home.
Get pre-qualified for a loan
At Zillow Home Loans, we can pre-qualify you in as little as 5 minutes with no impact to your credit score.An equal housing lender. NMLS #10287.


