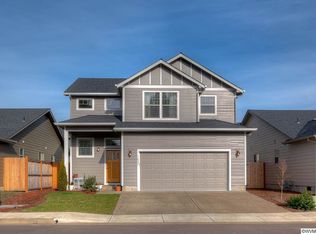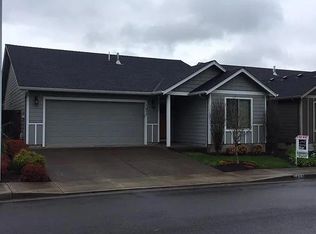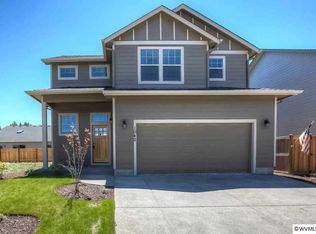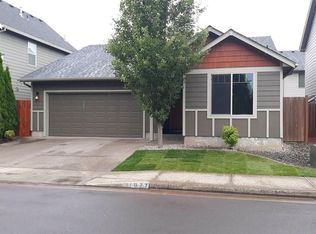Sold for $415,000 on 06/17/25
Listed by:
MIKE BOUNDY Cell:503-434-3546,
Willamette West, Inc
Bought with: Exp Realty, Llc
$415,000
1047 Taurus Loop NE, Keizer, OR 97303
3beds
1,329sqft
Single Family Residence
Built in 2014
3,484.8 Square Feet Lot
$419,700 Zestimate®
$312/sqft
$2,340 Estimated rent
Home value
$419,700
$386,000 - $453,000
$2,340/mo
Zestimate® history
Loading...
Owner options
Explore your selling options
What's special
Beautifully maintained three bedroom home. Open living room with gas fireplace and vaulted ceilings. Granite counters in the kitchen along with upgraded appliances and FS refrig included! Breakfast bar. Slider from dining room to back yard with covered area for the BBQ. Great layout with primary bedroom on one side of the house and the other two bedrooms on the other. Greenspace across the street managed by the HOA. Easy care yard. Easy access to I-5 or the Wheatland Ferry.
Zillow last checked: 8 hours ago
Listing updated: June 17, 2025 at 05:08pm
Listed by:
MIKE BOUNDY Cell:503-434-3546,
Willamette West, Inc
Bought with:
DEBORAH CARR
Exp Realty, Llc
Source: WVMLS,MLS#: 827903
Facts & features
Interior
Bedrooms & bathrooms
- Bedrooms: 3
- Bathrooms: 2
- Full bathrooms: 2
- Main level bathrooms: 2
Primary bedroom
- Level: Main
- Area: 156
- Dimensions: 12 x 13
Bedroom 2
- Level: Main
- Area: 110
- Dimensions: 10 x 11
Bedroom 3
- Level: Main
- Area: 110
- Dimensions: 10 x 11
Dining room
- Features: Area (Combination)
- Level: Main
- Area: 110
- Dimensions: 10 x 11
Kitchen
- Level: Main
- Area: 90
- Dimensions: 9 x 10
Living room
- Level: Main
- Area: 238
- Dimensions: 14 x 17
Heating
- Electric, Forced Air, Natural Gas
Cooling
- Central Air
Appliances
- Included: Dishwasher, Disposal, Built-In Range, Gas Range, Gas Water Heater
- Laundry: Main Level
Features
- Flooring: Carpet, Laminate
- Has fireplace: Yes
- Fireplace features: Gas, Living Room
Interior area
- Total structure area: 1,329
- Total interior livable area: 1,329 sqft
Property
Parking
- Total spaces: 2
- Parking features: Attached
- Attached garage spaces: 2
Features
- Levels: One
- Stories: 1
- Patio & porch: Patio
- Fencing: Fenced
Lot
- Size: 3,484 sqft
- Features: Landscaped
Details
- Parcel number: 343923
Construction
Type & style
- Home type: SingleFamily
- Property subtype: Single Family Residence
Materials
- Fiber Cement, Lap Siding
- Foundation: Continuous
- Roof: Composition
Condition
- New construction: No
- Year built: 2014
Utilities & green energy
- Electric: 1/Main
- Sewer: Public Sewer
- Water: Public
Community & neighborhood
Location
- Region: Keizer
- Subdivision: Avalon Meadows
HOA & financial
HOA
- Has HOA: Yes
- HOA fee: $68 monthly
Other
Other facts
- Listing agreement: Exclusive Right To Sell
- Listing terms: Cash,Conventional,VA Loan,FHA
Price history
| Date | Event | Price |
|---|---|---|
| 6/17/2025 | Sold | $415,000-1.2%$312/sqft |
Source: | ||
| 5/21/2025 | Pending sale | $419,900$316/sqft |
Source: | ||
| 5/10/2025 | Price change | $419,900-2.1%$316/sqft |
Source: | ||
| 4/18/2025 | Listed for sale | $429,000+34.1%$323/sqft |
Source: | ||
| 3/13/2020 | Sold | $320,000+23.1%$241/sqft |
Source: | ||
Public tax history
| Year | Property taxes | Tax assessment |
|---|---|---|
| 2025 | $4,292 +3% | $245,420 +3% |
| 2024 | $4,165 +5% | $238,280 +6.1% |
| 2023 | $3,967 +3.2% | $224,610 |
Find assessor info on the county website
Neighborhood: 97303
Nearby schools
GreatSchools rating
- 6/10Forest Ridge Elementary SchoolGrades: K-5Distance: 0.2 mi
- 3/10Whiteaker Middle SchoolGrades: 6-8Distance: 1.7 mi
- 4/10Mcnary High SchoolGrades: 9-12Distance: 2.2 mi
Schools provided by the listing agent
- Elementary: Forest Ridge
- Middle: Whiteaker
- High: McNary
Source: WVMLS. This data may not be complete. We recommend contacting the local school district to confirm school assignments for this home.

Get pre-qualified for a loan
At Zillow Home Loans, we can pre-qualify you in as little as 5 minutes with no impact to your credit score.An equal housing lender. NMLS #10287.
Sell for more on Zillow
Get a free Zillow Showcase℠ listing and you could sell for .
$419,700
2% more+ $8,394
With Zillow Showcase(estimated)
$428,094


