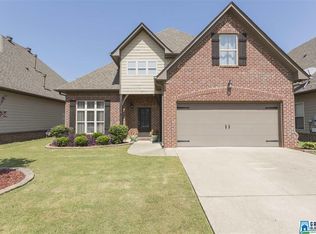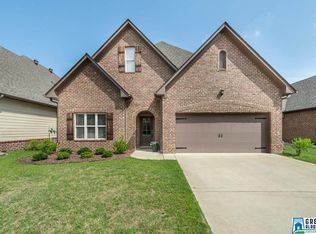Sold for $285,000
$285,000
1047 Springfield Dr, Chelsea, AL 35043
3beds
1,552sqft
Single Family Residence
Built in 2014
6,534 Square Feet Lot
$286,000 Zestimate®
$184/sqft
$1,916 Estimated rent
Home value
$286,000
$237,000 - $346,000
$1,916/mo
Zestimate® history
Loading...
Owner options
Explore your selling options
What's special
Open House 6/29/2025 11 to 1!! And improved price with a motivated seller so bring your best offer!! Welcome to this beautifully maintained, move-in-ready home in the highly sought-after Chelsea Park community. This one-level gem features fresh paint both inside and out, giving it a crisp, modern feel. The updated kitchen boasts stylish finishes perfect for cooking and entertaining, while the master bathroom has been upgraded with a gorgeous walk-in shower. Relax in your private hot tub after a long day, and enjoy peace of mind with the seller-supplied home warranty. This home is extra clean, with a brand new water heater and has been lovingly cared for—truly a turnkey opportunity! Located in a vibrant neighborhood with a private lake, walking trails, playgrounds, and a community pool, you'll love the lifestyle Chelsea Park offers. Don't miss your chance to own this fantastic home!
Zillow last checked: 8 hours ago
Listing updated: August 14, 2025 at 09:36am
Listed by:
Ashly Staggs CELL:2052187803,
eXp Realty, LLC Central,
Gusty Gulas 205-218-7560,
eXp Realty, LLC Central
Bought with:
Ashley Dunning
PR Realty and Associates
Source: GALMLS,MLS#: 21415409
Facts & features
Interior
Bedrooms & bathrooms
- Bedrooms: 3
- Bathrooms: 2
- Full bathrooms: 2
Primary bedroom
- Level: First
Bedroom 1
- Level: First
Bedroom 2
- Level: First
Primary bathroom
- Level: First
Bathroom 1
- Level: First
Kitchen
- Features: Kitchen Island, Pantry
- Level: First
Living room
- Level: First
Basement
- Area: 0
Heating
- Central, Electric
Cooling
- Central Air, Electric, Ceiling Fan(s)
Appliances
- Included: ENERGY STAR Qualified Appliances, Dishwasher, Disposal, Microwave, Electric Oven, Refrigerator, Stainless Steel Appliance(s), Stove-Electric, Electric Water Heater
- Laundry: Electric Dryer Hookup, Washer Hookup, Main Level, Laundry Room, Laundry (ROOM), Yes
Features
- Recessed Lighting, High Ceilings, Smooth Ceilings, Separate Shower, Double Vanity, Tub/Shower Combo, Walk-In Closet(s)
- Flooring: Carpet, Hardwood, Tile
- Windows: Double Pane Windows
- Attic: Pull Down Stairs,Yes
- Number of fireplaces: 1
- Fireplace features: Gas Starter, Tile (FIREPL), Den, Wood Burning
Interior area
- Total interior livable area: 1,552 sqft
- Finished area above ground: 1,552
- Finished area below ground: 0
Property
Parking
- Total spaces: 2
- Parking features: Attached, Driveway, Parking (MLVL), Garage Faces Front
- Attached garage spaces: 2
- Has uncovered spaces: Yes
Features
- Levels: One
- Stories: 1
- Patio & porch: Covered, Patio, Porch
- Pool features: In Ground, Fenced, Community
- Has spa: Yes
- Spa features: Bath
- Has view: Yes
- View description: None
- Waterfront features: No
Lot
- Size: 6,534 sqft
- Features: Subdivision
Details
- Parcel number: 089312007013.000
- Special conditions: N/A
Construction
Type & style
- Home type: SingleFamily
- Property subtype: Single Family Residence
- Attached to another structure: Yes
Materials
- 1 Side Brick, HardiPlank Type
- Foundation: Slab
Condition
- Year built: 2014
Utilities & green energy
- Water: Public
- Utilities for property: Sewer Connected, Underground Utilities
Green energy
- Energy efficient items: Thermostat, Ridge Vent
Community & neighborhood
Security
- Security features: Security System
Community
- Community features: Clubhouse, Park, Playground, Pond, Lake, Sidewalks, Street Lights
Location
- Region: Chelsea
- Subdivision: Chelsea Park
HOA & financial
HOA
- Has HOA: Yes
- HOA fee: $69 monthly
- Amenities included: Management
- Services included: Maintenance Grounds, Utilities for Comm Areas
Other
Other facts
- Price range: $285K - $285K
Price history
| Date | Event | Price |
|---|---|---|
| 8/14/2025 | Sold | $285,000-4.9%$184/sqft |
Source: | ||
| 7/11/2025 | Contingent | $299,800$193/sqft |
Source: | ||
| 6/27/2025 | Price change | $299,8000%$193/sqft |
Source: | ||
| 6/20/2025 | Price change | $299,9000%$193/sqft |
Source: | ||
| 5/31/2025 | Price change | $300,000-4.7%$193/sqft |
Source: | ||
Public tax history
| Year | Property taxes | Tax assessment |
|---|---|---|
| 2025 | $1,375 +7.2% | $32,180 +7% |
| 2024 | $1,283 +2.9% | $30,080 +2.8% |
| 2023 | $1,246 +19.8% | $29,260 +19% |
Find assessor info on the county website
Neighborhood: 35043
Nearby schools
GreatSchools rating
- 9/10Chelsea Pk Elementary SchoolGrades: PK-5Distance: 0.4 mi
- 10/10Chelsea Middle SchoolGrades: 6-8Distance: 3.3 mi
- 8/10Chelsea High SchoolGrades: 9-12Distance: 5.8 mi
Schools provided by the listing agent
- Elementary: Chelsea Park
- Middle: Chelsea
- High: Chelsea
Source: GALMLS. This data may not be complete. We recommend contacting the local school district to confirm school assignments for this home.
Get a cash offer in 3 minutes
Find out how much your home could sell for in as little as 3 minutes with a no-obligation cash offer.
Estimated market value$286,000
Get a cash offer in 3 minutes
Find out how much your home could sell for in as little as 3 minutes with a no-obligation cash offer.
Estimated market value
$286,000

