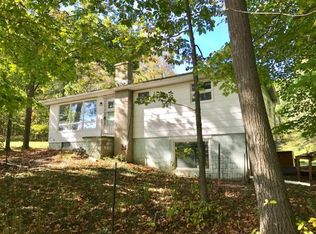Charming c. 1840 Greek Revival home in a naturally beautiful country setting. Exquisite character & craftsmanship throughout. Lovely cherry and red oak woodwork. Master bedroom w/ en suite bath and walk in closet. 2 additional bedrooms & 2 studies.Terrific 1992/1993 addition designed by architect Bert Fortner & built by Latipac builders features a gorgeous staircase & tower retreat! Delightful stone retaining walls, terraces, porches & gardens. Spacious custom cherry kitchen with expansive preparation and dining areas perfect for cooking and gathering!
This property is off market, which means it's not currently listed for sale or rent on Zillow. This may be different from what's available on other websites or public sources.
