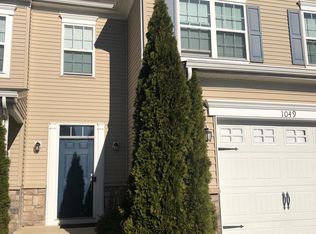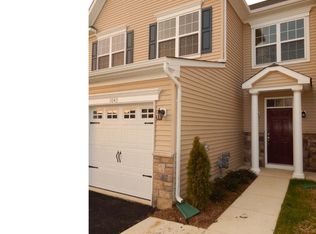Sold for $385,000
$385,000
1047 Sherbourne Rd, Middletown, DE 19709
3beds
2,200sqft
Townhouse
Built in 2016
2,614 Square Feet Lot
$393,200 Zestimate®
$175/sqft
$2,649 Estimated rent
Home value
$393,200
$354,000 - $436,000
$2,649/mo
Zestimate® history
Loading...
Owner options
Explore your selling options
What's special
Step into this beautifully upgraded townhome, perfectly situated on a spacious fenced lot in the sought-after Willow Grove Mill community. With top-tier amenities and an unbeatable location just minutes from Route 1, Route 13, shopping, dining, and in the award-winning Appoquinimink School District, this home checks all the boxes for comfort, convenience, and style. From the moment you arrive, the curb appeal is undeniable. A fenced yard, one-car garage, and charming exterior welcome you home. Inside, you'll be greeted by rich and convenient luxury vinyl plank flooring and fresh, neutral tones throughout, creating a bright and inviting atmosphere. The open-concept main level is ideal for everyday living and entertaining. A spacious family room flows seamlessly into the modern kitchen, featuring granite countertops, stainless steel appliances, a center island, and ample cabinetry. The sunroom addition fills the space with natural light and opens to a large, fenced backyard—perfect for relaxing or hosting summer get-togethers. Upstairs, the primary suite is a true retreat, boasting a generous walk-in closet and an en-suite bath with dual vanities. Two additional bedrooms and a full hall bath offer plenty of room for family or guests. For added convenience, the laundry is thoughtfully located on the second floor. Need even more space? Head up to the third-floor loft—a versatile area ideal for a home office, guest room, playroom, or media center. Don’t miss your chance—schedule your tour today and make 1047 Sherbourne Rd your next address!
Zillow last checked: 8 hours ago
Listing updated: August 03, 2025 at 01:17pm
Listed by:
Megan Aitken 302-688-7653,
Keller Williams Realty,
Listing Team: Megan Aitken Team, Co-Listing Team: Megan Aitken Team,Co-Listing Agent: Julianna Nikituk 302-437-4953,
Keller Williams Realty
Bought with:
Crystal Harmon, RB-0031301
Harmon & Assoc. Real Estate Sales & Services LLC
Source: Bright MLS,MLS#: DENC2083706
Facts & features
Interior
Bedrooms & bathrooms
- Bedrooms: 3
- Bathrooms: 3
- Full bathrooms: 2
- 1/2 bathrooms: 1
- Main level bathrooms: 1
Primary bedroom
- Level: Upper
- Area: 252 Square Feet
- Dimensions: 18 x 14
Bedroom 2
- Level: Upper
- Area: 96 Square Feet
- Dimensions: 12 x 8
Bedroom 3
- Level: Upper
- Area: 108 Square Feet
- Dimensions: 12 x 9
Primary bathroom
- Level: Upper
- Area: 44 Square Feet
- Dimensions: 4 x 11
Bathroom 2
- Level: Upper
- Area: 28 Square Feet
- Dimensions: 4 x 7
Breakfast room
- Level: Main
- Area: 209 Square Feet
- Dimensions: 11 x 19
Half bath
- Level: Main
- Area: 16 Square Feet
- Dimensions: 4 x 4
Living room
- Level: Main
- Area: 300 Square Feet
- Dimensions: 15 x 20
Loft
- Level: Upper
- Area: 532 Square Feet
- Dimensions: 19 x 28
Other
- Level: Main
- Area: 90 Square Feet
- Dimensions: 10 x 9
Heating
- Forced Air, Natural Gas
Cooling
- Central Air, Natural Gas
Appliances
- Included: Gas Water Heater
Features
- Has basement: No
- Has fireplace: No
Interior area
- Total structure area: 2,200
- Total interior livable area: 2,200 sqft
- Finished area above ground: 2,200
- Finished area below ground: 0
Property
Parking
- Total spaces: 1
- Parking features: Built In, Attached
- Attached garage spaces: 1
Accessibility
- Accessibility features: None
Features
- Levels: Two
- Stories: 2
- Pool features: None
Lot
- Size: 2,614 sqft
Details
- Additional structures: Above Grade, Below Grade
- Parcel number: 23033.00138
- Zoning: 23R-3
- Special conditions: Standard
Construction
Type & style
- Home type: Townhouse
- Architectural style: Colonial
- Property subtype: Townhouse
Materials
- Vinyl Siding, Aluminum Siding
- Foundation: Slab
Condition
- New construction: No
- Year built: 2016
Utilities & green energy
- Electric: 150 Amps, Circuit Breakers
- Sewer: Public Sewer
- Water: Community
Community & neighborhood
Location
- Region: Middletown
- Subdivision: Willow Grove Mill
Other
Other facts
- Listing agreement: Exclusive Right To Sell
- Ownership: Fee Simple
Price history
| Date | Event | Price |
|---|---|---|
| 7/31/2025 | Sold | $385,000+2.7%$175/sqft |
Source: | ||
| 6/23/2025 | Contingent | $375,000$170/sqft |
Source: | ||
| 6/21/2025 | Listed for sale | $375,000+57.9%$170/sqft |
Source: | ||
| 1/19/2016 | Sold | $237,451$108/sqft |
Source: Public Record Report a problem | ||
Public tax history
| Year | Property taxes | Tax assessment |
|---|---|---|
| 2025 | -- | $391,300 +366.9% |
| 2024 | $3,087 +19.6% | $83,800 |
| 2023 | $2,581 +0.2% | $83,800 |
Find assessor info on the county website
Neighborhood: 19709
Nearby schools
GreatSchools rating
- NABrick Mill Early Childhood CenterGrades: PK-KDistance: 0.8 mi
- 4/10Redding (Louis L.) Middle SchoolGrades: 6-8Distance: 1.8 mi
- 9/10Middletown High SchoolGrades: 9-12Distance: 0.8 mi
Schools provided by the listing agent
- District: Appoquinimink
Source: Bright MLS. This data may not be complete. We recommend contacting the local school district to confirm school assignments for this home.

Get pre-qualified for a loan
At Zillow Home Loans, we can pre-qualify you in as little as 5 minutes with no impact to your credit score.An equal housing lender. NMLS #10287.

