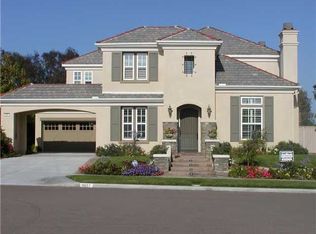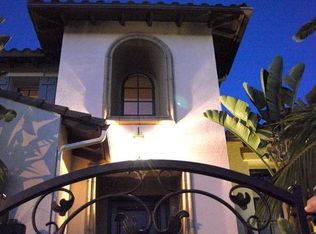Just one mile from the beach, the Bay Collection neighborhood belongs to one of the TOP RATED SCHOOL DISTRICTS and is the most sought after FAMILY FRIENDLY community in Carlsbad. Located on a private cul-de-sac & steps away from a hiking trail that will lead you down to Batiquitos lagoon. You can look forward to a 4th of July block party with the opportunity to mingle with your new neighbors. This timeless Cape Cod style home is the largest floor plan, 5 bed, 4.5 bath, 2 offices. The grand chefs kitchen & open concept family room leads out to a large pool size backyard. Beautiful tumbled travertine floors downstairs & solid hardwood floors in a Herringbone pattern upstairs. 70 inch wainscoting, base & crown molding throughout, all enhanced by custom colored paint. No detail is overlooked, every interior door is oversized & solid core, real wood plantation shutters accent almost every window. Each room has its own built-in custom organized closet system. Dual staircases, 3 car garage with epoxy floors & tons of built-in storage, dual-zoned AC and much more. Enjoy ocean breezes while waking up to the sunrise over the ridge. The Bay Collection neighborhood is the most sought after community in Carlsbad for many reasons, located just one mile from the beach and surrounded by 3 executive golf courses. The Bay Collection is also one of the newest luxury communities in South Carlsbad, built in 2006. Model match MLS#170010166 just sold for $2,350,000 on 4/18/17...Don't miss out on this amazing deal!
This property is off market, which means it's not currently listed for sale or rent on Zillow. This may be different from what's available on other websites or public sources.

