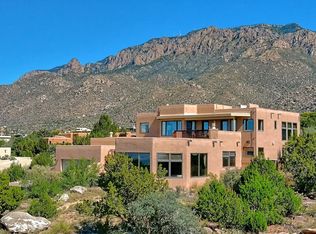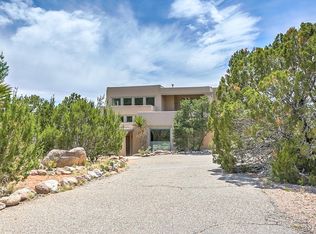Southwestern architecture at its finest, coupled with wonderful city and mountain views, make this Roybal Adobe custom home unrivaled in style and grace. This single story home, with subtle elevation changes, is ideal for entertaining large parties or just enjoying an intimate evening with a few friends in front of a cozy fireplace. The two living areas are a huge plus. There are brick floors, two custom Kiva fireplaces, bancos and vigas with pine ceilings throughout. You will experience great Sandia Mountain vistas from the master bedroom, formal dining room, kitchen and the outside patio. The over-sized three-car garage is the final exclamation point to this outstanding property. A quiet street and secluded setting make this Sandia Heights gem an exceptional place to live!
This property is off market, which means it's not currently listed for sale or rent on Zillow. This may be different from what's available on other websites or public sources.

