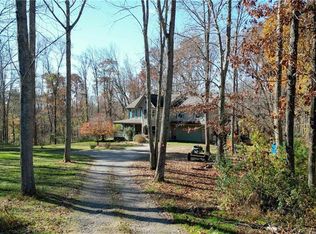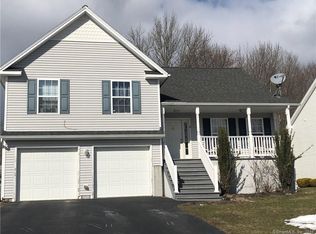Don't miss out on this move-in-ready, better than new, split-level home nestled on just over 2 acres of a tranquil tree-lined yard! Upon entering you will adore the sun-drenched living space & the open concept which is perfect for entertaining. The living room has gleaming floors, a soaring ceiling, lots of natural light & that flows into the dining area with sliders that open to the private back deck – a great place to soak up the sunshine, and enjoy your morning coffee, or relax after a long day! Down the hall is a full bath and 3 good-sized bedrooms. The primary bedroom offers it’s own private bath! The Lower level has even more living space providing a family room, a mud room that leads to the back yard, a 4th bedroom, a full bath, laundry & direct access to the attached garage. Plenty of storage throughout. Your new home has a great backyard w/ mature landscaping, a firepit, plenty of room to garden & a paved driveway for off-street parking! Welcome Home!
This property is off market, which means it's not currently listed for sale or rent on Zillow. This may be different from what's available on other websites or public sources.


