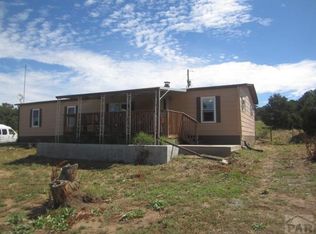Back on Market, Priced to Sell! Remodeled 3 bed/2 bath home, unique layout and many upgrades. Brand new carpet, fresh paint thru out, ceiling fans and new light fixtures. The beamed vaulted ceiling graces the open flow foyer, living, dining rooms, den, and kitchen. Built in details include a pass through buffet in the dining room, credenza in the den, and side table in the kitchen, offset by a freestanding marble kitchen island. All new and/or newer appliances included, as well as master bedroom set. Sited on 3.82 acres at the end of cul de sac, but just 1.4 miles to CO RD 510. Big 12x20' front deck with spectacular Spanish Peaks views, shaded by large elm trees. One car garage with shop space plus two sheds one off the loop driveway, other in back yard garden area protected by 5' fencing.
This property is off market, which means it's not currently listed for sale or rent on Zillow. This may be different from what's available on other websites or public sources.
