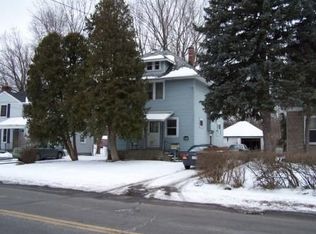Start your next chapter in this beautifully updated multi-level home nestled on a large lot in the Lasalle area of Niagara Falls. Enter and enjoy the bright open floor plan with an updated fully applianced kitchen overlooking the spacious living/dining room combo. Step down to the large finished laundry area with a half bath and what could be a family room! 2nd floor boasts 2 generous size bedrooms and an updated full bath. 3rd floor with 2 bedrooms, one of which is currently being used as a closet. Other features include 2.5 car attached garage, 3 season room, covered patio and a fully fenced yard. Newer roof, windows, furnace, a/c, hot water tank and much more! Nothing left to do but move in! Make this fantastic house your next HOME. Showings begin on 11/7 @ 10 am. Offers, if any, will be reviewed on 11/9 due by 5 pm.
This property is off market, which means it's not currently listed for sale or rent on Zillow. This may be different from what's available on other websites or public sources.
