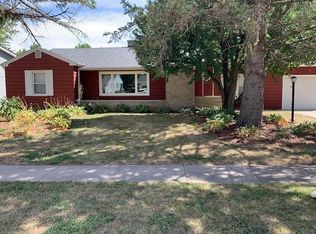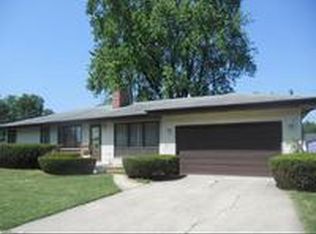Closed
$233,200
1047 N 3rd St, Rochelle, IL 61068
3beds
2,910sqft
Single Family Residence
Built in 1956
0.26 Acres Lot
$238,900 Zestimate®
$80/sqft
$2,653 Estimated rent
Home value
$238,900
$213,000 - $270,000
$2,653/mo
Zestimate® history
Loading...
Owner options
Explore your selling options
What's special
Looking for a spacious home? Look no further! This 3 (possibly 4) bedroom home in the heart of Rochelle has plenty of room for the whole family. The lower level features a cozy family room with a wood burning fireplace. The kitchen, living room, half bath, and bonus room are also on this level. The bonus room is currently being used as a 4th bedroom, but could easily be transformed into a home office or play area. Upstairs, you'll find 2 more spacious bedrooms, a full bath, a walk-in closet, and a huge master ensuite with a walk-in shower in the private master bath. The attached 2-car garage has plenty of space for your vehicles, and the attic above the garage offers a custom work area or extra storage. There's also a heated rec room/sunroom off the garage, complete with a wood burning stove - perfect for entertaining or hosting family events. The fenced yard provides plenty of privacy and includes the playhouse/shed with electricity. The location is convenient to area amenities and just minutes from interstate access. Don't miss out on this fantastic home!
Zillow last checked: 8 hours ago
Listing updated: March 18, 2025 at 09:22am
Listing courtesy of:
Kimberly Lancaste 815-762-2885,
Weichert REALTORS Signature Professionals
Bought with:
Sylvia Latta
Heartland Realty 11 LLC
Source: MRED as distributed by MLS GRID,MLS#: 12275297
Facts & features
Interior
Bedrooms & bathrooms
- Bedrooms: 3
- Bathrooms: 3
- Full bathrooms: 2
- 1/2 bathrooms: 1
Primary bedroom
- Features: Flooring (Vinyl), Bathroom (Full, Shower Only)
- Level: Main
- Area: 297 Square Feet
- Dimensions: 27X11
Bedroom 2
- Features: Flooring (Vinyl)
- Level: Main
- Area: 121 Square Feet
- Dimensions: 11X11
Bedroom 3
- Features: Flooring (Vinyl)
- Level: Main
- Area: 144 Square Feet
- Dimensions: 12X12
Bonus room
- Level: Lower
- Area: 130 Square Feet
- Dimensions: 13X10
Family room
- Features: Flooring (Ceramic Tile)
- Level: Lower
- Area: 209 Square Feet
- Dimensions: 11X19
Kitchen
- Features: Kitchen (Eating Area-Table Space, Galley, Pantry-Closet), Flooring (Ceramic Tile)
- Level: Lower
- Area: 175 Square Feet
- Dimensions: 25X7
Living room
- Features: Flooring (Wood Laminate)
- Level: Lower
- Area: 221 Square Feet
- Dimensions: 13X17
Recreation room
- Features: Flooring (Other)
- Level: Main
- Area: 400 Square Feet
- Dimensions: 20X20
Heating
- Natural Gas, Forced Air
Cooling
- Central Air
Appliances
- Included: Range, Microwave, Dishwasher, Refrigerator, Washer, Dryer, Disposal, Oven
Features
- Basement: None
- Number of fireplaces: 1
- Fireplace features: Wood Burning, Family Room
Interior area
- Total structure area: 2,910
- Total interior livable area: 2,910 sqft
Property
Parking
- Total spaces: 2
- Parking features: Asphalt, Garage Door Opener, On Site, Garage Owned, Attached, Garage
- Attached garage spaces: 2
- Has uncovered spaces: Yes
Accessibility
- Accessibility features: No Disability Access
Features
- Levels: Bi-Level
- Patio & porch: Patio, Porch
- Fencing: Fenced
Lot
- Size: 0.26 Acres
- Dimensions: 86 X 134
Details
- Parcel number: 24242020080000
- Special conditions: None
- Other equipment: Ceiling Fan(s), Sump Pump
Construction
Type & style
- Home type: SingleFamily
- Architectural style: Bi-Level
- Property subtype: Single Family Residence
Materials
- Vinyl Siding
- Foundation: Concrete Perimeter
- Roof: Asphalt
Condition
- New construction: No
- Year built: 1956
Utilities & green energy
- Electric: Circuit Breakers
- Sewer: Public Sewer
- Water: Public
Community & neighborhood
Security
- Security features: Carbon Monoxide Detector(s)
Community
- Community features: Curbs, Sidewalks, Street Lights, Street Paved
Location
- Region: Rochelle
HOA & financial
HOA
- Services included: None
Other
Other facts
- Listing terms: FHA
- Ownership: Fee Simple
Price history
| Date | Event | Price |
|---|---|---|
| 3/18/2025 | Sold | $233,200-0.8%$80/sqft |
Source: | ||
| 2/4/2025 | Pending sale | $235,000$81/sqft |
Source: | ||
| 1/27/2025 | Listed for sale | $235,000+37.4%$81/sqft |
Source: | ||
| 5/16/2022 | Sold | $171,000+10.4%$59/sqft |
Source: | ||
| 4/4/2022 | Pending sale | $154,900$53/sqft |
Source: | ||
Public tax history
| Year | Property taxes | Tax assessment |
|---|---|---|
| 2023 | $4,952 +0.3% | $62,020 +5.1% |
| 2022 | $4,938 +14.7% | $59,016 +15.9% |
| 2021 | $4,304 +4.6% | $50,902 +5% |
Find assessor info on the county website
Neighborhood: 61068
Nearby schools
GreatSchools rating
- 3/10Tilton Elementary SchoolGrades: 4-5Distance: 0.4 mi
- 5/10Rochelle Middle SchoolGrades: 6-8Distance: 0.4 mi
- 5/10Rochelle Twp High SchoolGrades: 9-12Distance: 1.4 mi
Schools provided by the listing agent
- District: 231
Source: MRED as distributed by MLS GRID. This data may not be complete. We recommend contacting the local school district to confirm school assignments for this home.
Get pre-qualified for a loan
At Zillow Home Loans, we can pre-qualify you in as little as 5 minutes with no impact to your credit score.An equal housing lender. NMLS #10287.

