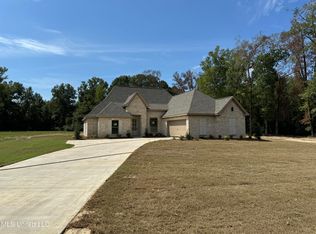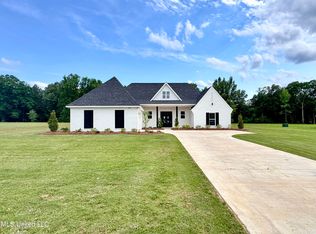Closed
Price Unknown
1047 Mullican Rd, Florence, MS 39073
4beds
2,245sqft
Residential, Single Family Residence
Built in 2024
4.4 Acres Lot
$461,200 Zestimate®
$--/sqft
$2,688 Estimated rent
Home value
$461,200
$420,000 - $503,000
$2,688/mo
Zestimate® history
Loading...
Owner options
Explore your selling options
What's special
Acreage! Rankin County! Florence School District! Here it is! Situated on 4.4 acres, this stunning 2,245 sq/ft home features 4 bedrooms and 3 baths! For a limited time (if you are in contract on this home on or before 12/31/2024), the Builder is offering $7,500 in concessions for the Buyer which can be applied towards closing costs, interest rate buy down fees, or buyer-selected upgrades such as a fence, window treatments, additional appliances, and/or gutters. Pretty formal dining right off the front entrance, complete with wainscoat treatment on the wall. The living room has a gas log fireplace, open to the kitchen and breakfast nook. Stainless steel gas cooktop and built-in oven and microwave! The primary bedroom has a slightly vaulted ceiling, the primary bath has shower with rain faucet, separate soaking tub, dual vanities, an abundance of storage, and large walk-in closet with more built-ins. Outside enjoy your acreage while relaxing under the massive back porch, complete with TV connection. Other features include luxury vinyl flooring throughout the home, tankless water heater, private water well, and more! Outside, there is a tv connection, perfect for entertaining and spending time overlooking your own private back yard! Call your REALTOR today to schedule a showing!
Zillow last checked: 8 hours ago
Listing updated: February 13, 2025 at 12:36pm
Listed by:
Jenny Winstead 601-906-1940,
Southern Homes Real Estate
Bought with:
Candance Brown, S51710
Next Level Real Estate, LLC
Source: MLS United,MLS#: 4086827
Facts & features
Interior
Bedrooms & bathrooms
- Bedrooms: 4
- Bathrooms: 3
- Full bathrooms: 3
Heating
- Central, Fireplace(s)
Cooling
- Ceiling Fan(s), Central Air
Appliances
- Included: Dishwasher, Disposal, Microwave, Propane Cooktop, Tankless Water Heater, Vented Exhaust Fan
- Laundry: Laundry Room
Features
- Ceiling Fan(s), Crown Molding, Double Vanity, Granite Counters, High Ceilings, Kitchen Island, Open Floorplan, Pantry, Recessed Lighting, Soaking Tub, Storage, Walk-In Closet(s), Breakfast Bar
- Flooring: Vinyl
- Doors: Dead Bolt Lock(s)
- Windows: Insulated Windows
- Has fireplace: Yes
- Fireplace features: Gas Log, Living Room, Propane
Interior area
- Total structure area: 2,245
- Total interior livable area: 2,245 sqft
Property
Parking
- Total spaces: 2
- Parking features: Attached, Garage Door Opener, Garage Faces Side, Concrete
- Attached garage spaces: 2
Features
- Levels: One
- Stories: 1
- Patio & porch: Porch, Rear Porch
- Exterior features: Private Yard
- Fencing: None
Lot
- Size: 4.40 Acres
- Features: Level, Rectangular Lot
Details
- Parcel number: Unassigned
Construction
Type & style
- Home type: SingleFamily
- Architectural style: Traditional
- Property subtype: Residential, Single Family Residence
Materials
- Brick
- Foundation: Slab
- Roof: Architectural Shingles
Condition
- New construction: Yes
- Year built: 2024
Utilities & green energy
- Sewer: Waste Treatment Plant
- Water: Private, Well
- Utilities for property: Electricity Connected, Propane Connected, Sewer Connected, Water Connected
Community & neighborhood
Security
- Security features: Smoke Detector(s)
Community
- Community features: None
Location
- Region: Florence
- Subdivision: Mullican Place
Price history
| Date | Event | Price |
|---|---|---|
| 2/13/2025 | Sold | -- |
Source: MLS United #4086827 Report a problem | ||
| 12/27/2024 | Pending sale | $446,900$199/sqft |
Source: MLS United #4086827 Report a problem | ||
| 7/27/2024 | Listed for sale | $446,900$199/sqft |
Source: MLS United #4086827 Report a problem | ||
Public tax history
Tax history is unavailable.
Neighborhood: 39073
Nearby schools
GreatSchools rating
- 10/10Steen's Creek Elementary SchoolGrades: PK-2Distance: 5.3 mi
- 6/10Florence Middle SchoolGrades: 6-8Distance: 4.4 mi
- 8/10Florence High SchoolGrades: 9-12Distance: 5.3 mi
Schools provided by the listing agent
- Elementary: Florence
- Middle: Florence
- High: Florence
Source: MLS United. This data may not be complete. We recommend contacting the local school district to confirm school assignments for this home.

