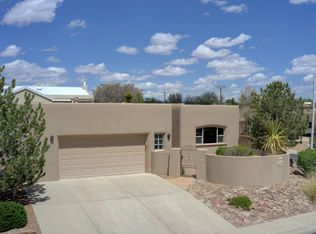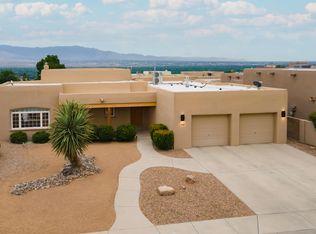Sold on 09/12/24
Price Unknown
1047 Joshua Dr SE, Rio Rancho, NM 87124
3beds
2,316sqft
Single Family Residence
Built in 2005
6,534 Square Feet Lot
$467,900 Zestimate®
$--/sqft
$2,265 Estimated rent
Home value
$467,900
$421,000 - $519,000
$2,265/mo
Zestimate® history
Loading...
Owner options
Explore your selling options
What's special
Lovingly cared for home with high end custom finishes. Private front courtyard boasting a view, mature landscaping and covered patio. Once inside you'll notice how light and bright the home is with skylights, large low-E windows. Amazing kitchen offers beautiful custom cabinets incl. buffet. Gorgeous silestone countertops and stainless steel appliances featuring Wolff and KitchenAide. The large living area has thick plank oak flooring, custom kiva fireplace and a lovely exposed beam ceiling. Primary bedroom is private, large and wait til you see the closet! 2 more bedrooms and another luxury bath too. Radiant heat, huge garage, 3 year old TPO roof, new 75 gal water heater. Lovely gated community so close to walking trails, senior center, Intel, Rust Host, groceries, shopping & dining.
Zillow last checked: 8 hours ago
Listing updated: September 12, 2024 at 11:34am
Listed by:
Jon Schnoor 505-385-2154,
Berkshire Hathaway NM Prop
Bought with:
Joshua Goss, REC20230989
Tradition
Source: SWMLS,MLS#: 1068410
Facts & features
Interior
Bedrooms & bathrooms
- Bedrooms: 3
- Bathrooms: 2
- Full bathrooms: 2
Primary bedroom
- Level: Main
- Area: 348.21
- Dimensions: 21.9 x 15.9
Bedroom 2
- Level: Main
- Area: 202.96
- Dimensions: 17.2 x 11.8
Bedroom 3
- Level: Main
- Area: 201.24
- Dimensions: 17.2 x 11.7
Dining room
- Level: Main
- Area: 147.46
- Dimensions: 14.6 x 10.1
Kitchen
- Level: Main
- Area: 196.5
- Dimensions: 15 x 13.1
Living room
- Level: Main
- Area: 409.06
- Dimensions: 22.6 x 18.1
Heating
- Combination, Natural Gas, Radiant
Cooling
- Refrigerated
Appliances
- Included: Cooktop, Double Oven, Dishwasher, ENERGY STAR Qualified Appliances, Disposal, Microwave, Refrigerator, Range Hood
- Laundry: Washer Hookup, Electric Dryer Hookup, Gas Dryer Hookup
Features
- Beamed Ceilings, Ceiling Fan(s), Separate/Formal Dining Room, Dual Sinks, Entrance Foyer, Garden Tub/Roman Tub, Jetted Tub, Kitchen Island, Main Level Primary, Pantry, Skylights, Separate Shower, Walk-In Closet(s)
- Flooring: Tile, Wood
- Windows: Double Pane Windows, Insulated Windows, Low-Emissivity Windows, Vinyl, Skylight(s)
- Has basement: No
- Number of fireplaces: 1
- Fireplace features: Custom, Gas Log, Kiva
Interior area
- Total structure area: 2,316
- Total interior livable area: 2,316 sqft
Property
Parking
- Total spaces: 2
- Parking features: Attached, Garage, Garage Door Opener, Oversized
- Attached garage spaces: 2
Features
- Levels: One
- Stories: 1
- Patio & porch: Covered, Open, Patio
- Exterior features: Courtyard, Privacy Wall, Private Yard, Sprinkler/Irrigation
- Fencing: Wall
- Has view: Yes
Lot
- Size: 6,534 sqft
- Features: Landscaped, Views, Xeriscape
Details
- Parcel number: R087208
- Zoning description: R-1
Construction
Type & style
- Home type: SingleFamily
- Architectural style: Pueblo
- Property subtype: Single Family Residence
Materials
- Frame, Synthetic Stucco
Condition
- Resale
- New construction: No
- Year built: 2005
Details
- Builder name: Roberson
Utilities & green energy
- Sewer: Public Sewer
- Water: Public
- Utilities for property: Cable Connected, Electricity Connected, Natural Gas Connected, Sewer Connected, Water Connected
Green energy
- Energy efficient items: Windows
- Energy generation: None
- Water conservation: Water-Smart Landscaping
Community & neighborhood
Security
- Security features: Security System, Smoke Detector(s)
Community
- Community features: Gated
Location
- Region: Rio Rancho
- Subdivision: La Paloma
HOA & financial
HOA
- Has HOA: Yes
- HOA fee: $500 annually
- Services included: Common Areas, Road Maintenance
Other
Other facts
- Listing terms: Cash,Conventional,FHA,VA Loan
- Road surface type: Asphalt
Price history
| Date | Event | Price |
|---|---|---|
| 9/12/2024 | Sold | -- |
Source: | ||
| 8/23/2024 | Pending sale | $500,000$216/sqft |
Source: | ||
| 8/11/2024 | Listed for sale | $500,000+58.7%$216/sqft |
Source: | ||
| 5/27/2021 | Sold | -- |
Source: | ||
| 11/2/2017 | Listing removed | $315,000$136/sqft |
Source: Owner Report a problem | ||
Public tax history
| Year | Property taxes | Tax assessment |
|---|---|---|
| 2025 | $5,506 +19.1% | $157,781 +17.5% |
| 2024 | $4,623 +2.8% | $134,273 +3% |
| 2023 | $4,498 -2% | $130,362 -0.9% |
Find assessor info on the county website
Neighborhood: 87124
Nearby schools
GreatSchools rating
- 5/10Rio Rancho Elementary SchoolGrades: K-5Distance: 0.6 mi
- 7/10Rio Rancho Middle SchoolGrades: 6-8Distance: 3.1 mi
- 7/10Rio Rancho High SchoolGrades: 9-12Distance: 2.2 mi
Schools provided by the listing agent
- High: Rio Rancho
Source: SWMLS. This data may not be complete. We recommend contacting the local school district to confirm school assignments for this home.
Get a cash offer in 3 minutes
Find out how much your home could sell for in as little as 3 minutes with a no-obligation cash offer.
Estimated market value
$467,900
Get a cash offer in 3 minutes
Find out how much your home could sell for in as little as 3 minutes with a no-obligation cash offer.
Estimated market value
$467,900

