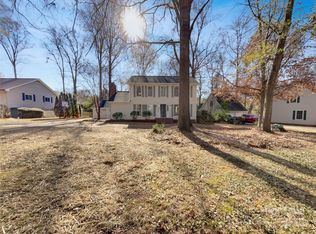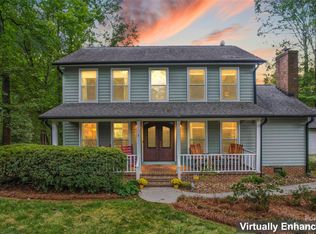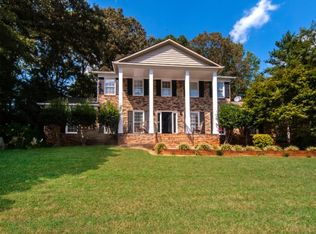Closed
$536,000
1047 Honeybee Trl, Fort Mill, SC 29715
4beds
2,314sqft
Single Family Residence
Built in 1980
0.4 Acres Lot
$536,100 Zestimate®
$232/sqft
$2,599 Estimated rent
Home value
$536,100
$509,000 - $563,000
$2,599/mo
Zestimate® history
Loading...
Owner options
Explore your selling options
What's special
Home is contingent upon the sale of another home! Wait until you see this meticulously maintained ranch home, located in the beautiful, established Old Orchard neighborhood. Just a hop, skip and jump away from downtown Fort Mill. This lovely home has 4 large bedrooms, with a beautifully updated primary bath. Cozy up to a magnificent brick fireplace located in the vaulted family room featuring wood beams. The kitchen offers granite counter tops, stainless steel appliances and tile backsplash. The best feature of all is what's on the outside! The screened in porch overlooks a lush, manicured back yard, featuring a paver patio, firepit, shed and carport with extra storage. The yard on this home has to be one of the best around. Don't miss out on this one!
Zillow last checked: 8 hours ago
Listing updated: November 19, 2025 at 08:29am
Listing Provided by:
Tracey Miller tracey.miller@allentate.com,
Howard Hanna Allen Tate Fort Mill
Bought with:
Steve Daigle
The Advisor Group Carolinas
Source: Canopy MLS as distributed by MLS GRID,MLS#: 4276213
Facts & features
Interior
Bedrooms & bathrooms
- Bedrooms: 4
- Bathrooms: 3
- Full bathrooms: 2
- 1/2 bathrooms: 1
- Main level bedrooms: 4
Primary bedroom
- Level: Main
Bedroom s
- Level: Main
Bedroom s
- Level: Main
Bedroom s
- Level: Main
Breakfast
- Level: Main
Dining room
- Level: Main
Great room
- Level: Main
Kitchen
- Level: Main
Living room
- Level: Main
Heating
- Forced Air, Natural Gas
Cooling
- Central Air
Appliances
- Included: Dishwasher, Disposal, Electric Oven, Electric Range, Gas Water Heater, Microwave
- Laundry: Main Level
Features
- Flooring: Carpet, Tile, Wood
- Has basement: No
- Fireplace features: Family Room
Interior area
- Total structure area: 2,314
- Total interior livable area: 2,314 sqft
- Finished area above ground: 2,314
- Finished area below ground: 0
Property
Parking
- Total spaces: 2
- Parking features: Detached Carport
- Carport spaces: 2
Features
- Levels: One
- Stories: 1
- Patio & porch: Front Porch, Patio, Screened
- Exterior features: Fire Pit
Lot
- Size: 0.40 Acres
- Features: Level, Wooded
Details
- Parcel number: 0200131007
- Zoning: Res
- Special conditions: Standard
Construction
Type & style
- Home type: SingleFamily
- Property subtype: Single Family Residence
Materials
- Vinyl
- Foundation: Crawl Space
Condition
- New construction: No
- Year built: 1980
Utilities & green energy
- Sewer: Public Sewer
- Water: City
Community & neighborhood
Location
- Region: Fort Mill
- Subdivision: Old Orchard
HOA & financial
HOA
- Has HOA: Yes
- HOA fee: $50 annually
Other
Other facts
- Listing terms: Cash,Conventional,FHA,VA Loan
- Road surface type: Concrete
Price history
| Date | Event | Price |
|---|---|---|
| 11/14/2025 | Sold | $536,000$232/sqft |
Source: | ||
| 7/29/2025 | Price change | $536,000-0.4%$232/sqft |
Source: | ||
| 7/14/2025 | Price change | $538,000-0.4%$232/sqft |
Source: | ||
| 6/30/2025 | Listed for sale | $540,000+120.4%$233/sqft |
Source: | ||
| 8/29/2014 | Sold | $245,000$106/sqft |
Source: | ||
Public tax history
| Year | Property taxes | Tax assessment |
|---|---|---|
| 2025 | -- | $11,559 +15% |
| 2024 | $2,001 +2.2% | $10,051 |
| 2023 | $1,958 +3% | $10,051 |
Find assessor info on the county website
Neighborhood: 29715
Nearby schools
GreatSchools rating
- 5/10Riverview Elementary SchoolGrades: PK-5Distance: 0.7 mi
- 6/10Banks Trail MiddleGrades: 6-8Distance: 1.3 mi
- 9/10Catawba Ridge High SchoolGrades: 9-12Distance: 2 mi
Schools provided by the listing agent
- Elementary: Riverview
- Middle: Banks Trail
- High: Catawba Ridge
Source: Canopy MLS as distributed by MLS GRID. This data may not be complete. We recommend contacting the local school district to confirm school assignments for this home.
Get a cash offer in 3 minutes
Find out how much your home could sell for in as little as 3 minutes with a no-obligation cash offer.
Estimated market value
$536,100
Get a cash offer in 3 minutes
Find out how much your home could sell for in as little as 3 minutes with a no-obligation cash offer.
Estimated market value
$536,100


