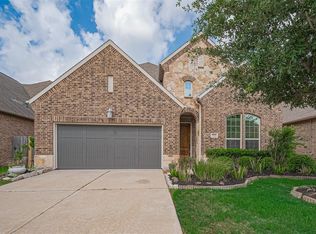Step into this spacious Energy Corridor home, boasting 3/4 bedrooms with 3 full baths. The family room features recent Luxury Vinyl Plank floors (2023), high ceilings, a gas fireplace, LED recessed lighting, a ceiling fan, wet bar, and loft access. The loft hosts a full-size shuffleboard, included in the lease. The updated island kitchen features recent vinyl plank floors, quartz counters, and tile backsplash all completed in 2023. It offers a breakfast bar, double ovens, gas cooktop, SS appliances, and a spacious pantry. All bedrooms showcase recent carpet (2023), ceiling fans, and ample closet space. The primary bath dazzles with double sinks, vinyl plank floors, and a revamped tub+shower duo with tile surround. There is a 4th bedroom that can also be used as a study/office with wood floors and built-in shelving. The second bath offers double sinks, expansive vanity and an updated tub+shower with tile surround. Enjoy green space for kids and pets out back. No flooding concerns here!
Copyright notice - Data provided by HAR.com 2022 - All information provided should be independently verified.
House for rent
$3,000/mo
1047 Honey Hill Dr, Houston, TX 77077
3beds
3,002sqft
Price may not include required fees and charges.
Singlefamily
Available now
-- Pets
Electric, ceiling fan
Electric dryer hookup laundry
2 Parking spaces parking
Natural gas, fireplace
What's special
Gas fireplaceHigh ceilingsWood floorsCeiling fansBuilt-in shelvingQuartz countersWet bar
- 79 days
- on Zillow |
- -- |
- -- |
Travel times
Prepare for your first home with confidence
Consider a first-time homebuyer savings account designed to grow your down payment with up to a 6% match & 4.15% APY.
Facts & features
Interior
Bedrooms & bathrooms
- Bedrooms: 3
- Bathrooms: 3
- Full bathrooms: 3
Heating
- Natural Gas, Fireplace
Cooling
- Electric, Ceiling Fan
Appliances
- Included: Dishwasher, Disposal, Double Oven, Dryer, Oven, Refrigerator, Stove, Washer
- Laundry: Electric Dryer Hookup, Gas Dryer Hookup, In Unit, Washer Hookup
Features
- All Bedrooms Down, Ceiling Fan(s), Countertops(Quartz & Cultured Ma), High Ceilings, Primary Bed - 1st Floor, Walk-In Closet(s), Wet Bar
- Flooring: Carpet, Linoleum/Vinyl, Tile, Wood
- Has fireplace: Yes
Interior area
- Total interior livable area: 3,002 sqft
Property
Parking
- Total spaces: 2
- Parking features: Covered
- Details: Contact manager
Features
- Exterior features: All Bedrooms Down, Architecture Style: Traditional, Back Yard, Basketball Court, Clubhouse, Countertops(Quartz & Cultured Ma), Detached, Electric Dryer Hookup, Flooring: Wood, Garage Door Opener, Gas, Gas Dryer Hookup, Heating: Gas, High Ceilings, Lot Features: Back Yard, Subdivided, Oversized, Park, Patio/Deck, Picnic Area, Playground, Pool, Primary Bed - 1st Floor, Sport Court, Subdivided, Tennis Court(s), Trail(s), Walk-In Closet(s), Washer Hookup, Wet Bar, Window Coverings
Details
- Parcel number: 1079120000028
Construction
Type & style
- Home type: SingleFamily
- Property subtype: SingleFamily
Condition
- Year built: 1977
Community & HOA
Community
- Features: Clubhouse, Playground, Tennis Court(s)
HOA
- Amenities included: Basketball Court, Tennis Court(s)
Location
- Region: Houston
Financial & listing details
- Lease term: Long Term,12 Months
Price history
| Date | Event | Price |
|---|---|---|
| 4/2/2025 | Listed for rent | $3,000+7.1%$1/sqft |
Source: | ||
| 11/2/2023 | Listing removed | -- |
Source: | ||
| 10/9/2023 | Price change | $2,800-6.7%$1/sqft |
Source: | ||
| 9/16/2023 | Price change | $3,000-7.7%$1/sqft |
Source: | ||
| 9/8/2023 | Listed for rent | $3,250$1/sqft |
Source: | ||
![[object Object]](https://photos.zillowstatic.com/fp/04880fa96206d475fd6613a7bb86d046-p_i.jpg)
