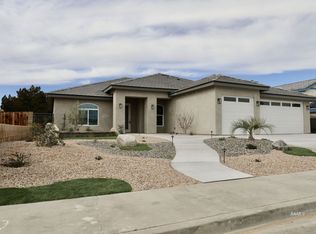Sold for $387,500
$387,500
1047 Carolyn St, Ridgecrest, CA 93555
4beds
2,164sqft
SingleFamily
Built in 1989
10,454 Square Feet Lot
$412,900 Zestimate®
$179/sqft
$2,522 Estimated rent
Home value
$412,900
$392,000 - $434,000
$2,522/mo
Zestimate® history
Loading...
Owner options
Explore your selling options
What's special
Welcoming 4 bed, 3 bath POOL home desirably located on an oversized NW lot! Formal living & dining room just beyond the front entry w/ vaulted ceiling, vinyl plank flooring & lighted ceiling fan. The beautifully updated chef's kitchen overlooks the family room & features tile flooring, matching KitchenAid suite - quiet dishwasher, gas double oven, 5 burner stove, microwave and fridge, cabinetry w/ soft close, breakfast bar & plenty of pantry space. One guest bed & bath conveniently located on the main level of the home. The primary suite is situated on the second level of the home and includes carpeting, lighted ceiling fan & ensuite w/ new double sinks, plumbing & lighting fixtures. Enjoy French door access to a great patio off the primary suite that overlooks the mountains & the beautiful backyard. Two nicely sized guest bedrooms are also on the second level. Stunning pool to enjoy in the generous backyard w/ 5ft safety fence w/ 2 gates installed around the patio. Pool was redone w/ new tile, plaster, concrete, diving board & pool main pump in '22. Additional updates include gas water heater replaced '21, furnace refit kit installed & new gates '22.
Facts & features
Interior
Bedrooms & bathrooms
- Bedrooms: 4
- Bathrooms: 3
- Full bathrooms: 3
Heating
- Forced air, Gas
Cooling
- Evaporative, Other
Appliances
- Included: Dishwasher, Dryer, Garbage disposal, Microwave, Range / Oven, Refrigerator, Washer
Features
- Vaulted Ceilings, Walk-in Closets, Ceiling Fans, Fireplace, Flooring- Carpet, Flooring- Tile, Flooring- Laminate, Flooring- Vinyl Plank
- Flooring: Tile, Carpet, Laminate
- Has fireplace: Yes
Interior area
- Total interior livable area: 2,164 sqft
Property
Parking
- Total spaces: 3
- Parking features: Garage - Attached
Features
- Exterior features: Stucco, Brick
- Has view: Yes
- View description: Mountain
Lot
- Size: 10,454 sqft
Details
- Parcel number: 45319212
Construction
Type & style
- Home type: SingleFamily
Materials
- wood frame
- Roof: Tile
Condition
- Year built: 1989
Utilities & green energy
- Utilities for property: Legal Access: Yes, Sewer: Hooked-up, Natural Gas: Hooked-up, Water: IWVWD, Power: On Meter
Community & neighborhood
Location
- Region: Ridgecrest
Other
Other facts
- Exterior Construction: Stucco
- Foundation: Slab on Grade
- Roof Type: Tile
- Swimming Pool: Private, Yes-Pool, In-ground
- Cooling: On Ground, Evap. Cooler: Multi-room Ducting
- Heating: Natural Gas Furnace, Ducted to All Rooms
- Interior Features: Vaulted Ceilings, Walk-in Closets, Ceiling Fans, Fireplace, Flooring- Carpet, Flooring- Tile, Flooring- Laminate, Flooring- Vinyl Plank
- Utilities: Legal Access: Yes, Sewer: Hooked-up, Natural Gas: Hooked-up, Water: IWVWD, Power: On Meter
- Exterior Features: Swimming Pool, Curb & Gutter, Lawn, Trees, RV/Boat Parking, View of Mountains, Fenced- Full, Landscape- Partial, Patio- Uncovered, Patio- Covered, Sprinklers- Drip System
- Appliances: W/D Hookups, Oven/Range, Dishwasher, Refrigerator, Water Heater, Garbage Disposal, Microwave
- ListingType: ForSale
- Property Type: Single Family
- Buyer Agency Compensation Type: Percentage
- Listing Status 2: Pending
- PropertyType2: Site Built Home
- Standard Status: Pending
Price history
| Date | Event | Price |
|---|---|---|
| 2/22/2023 | Sold | $387,500-2.9%$179/sqft |
Source: Agent Provided Report a problem | ||
| 12/6/2022 | Pending sale | $399,000$184/sqft |
Source: | ||
| 11/29/2022 | Listed for sale | $399,000+53.5%$184/sqft |
Source: | ||
| 3/18/2016 | Sold | $260,000+53.8%$120/sqft |
Source: Public Record Report a problem | ||
| 10/31/2001 | Sold | $169,000+13.8%$78/sqft |
Source: Public Record Report a problem | ||
Public tax history
| Year | Property taxes | Tax assessment |
|---|---|---|
| 2025 | $5,146 +6.5% | $403,154 +2% |
| 2024 | $4,832 +58.9% | $395,250 +67.2% |
| 2023 | $3,041 +2.1% | $236,346 +2% |
Find assessor info on the county website
Neighborhood: 93555
Nearby schools
GreatSchools rating
- 4/10Las Flores Elementary SchoolGrades: K-5Distance: 0.8 mi
- 5/10Murray Middle SchoolGrades: 6-8Distance: 1.8 mi
- 6/10Burroughs High SchoolGrades: 9-12Distance: 2 mi
Get a cash offer in 3 minutes
Find out how much your home could sell for in as little as 3 minutes with a no-obligation cash offer.
Estimated market value$412,900
Get a cash offer in 3 minutes
Find out how much your home could sell for in as little as 3 minutes with a no-obligation cash offer.
Estimated market value
$412,900
