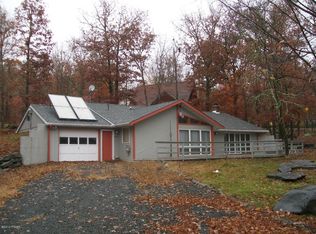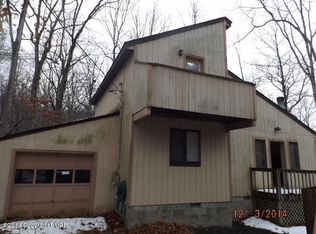MULTIPLE OFFERS...HIGHEST AND BEST OFFERS DUE BY NOON ON THURSDAY OCTOBER 18TH. MUST SUBMIT OFFER ALONG WITH ATTACHED HIGHEST AND BEST OFFER FORM AND OFFER WORKSHEET.Immaculate 4 bedroom 2.5 bath home with open concept floor plan, modern kitchen, gas fireplace, 4 season room and master suite with whirlpool tub in an amenity filled community. Sold as-is., Baths: 1 Half Lev 2,2+ Bath Lev 1, Beds: 2+ Bed 1st,1 Bed 2nd, SqFt Fin - Main: 1263.00, SqFt Fin - 3rd: 0.00, Tax Information: Available, Dining Area: Y, Sewer Comm Central: Y, SqFt Fin - 2nd: 1263.00, Additional Info: Buyer to pay full transfer tax.
This property is off market, which means it's not currently listed for sale or rent on Zillow. This may be different from what's available on other websites or public sources.


