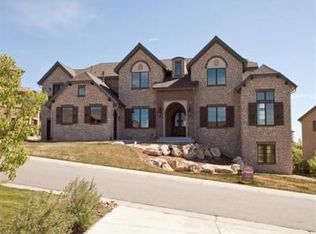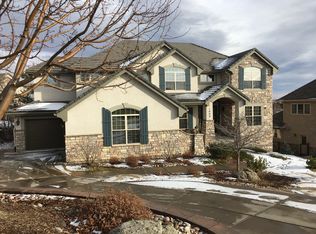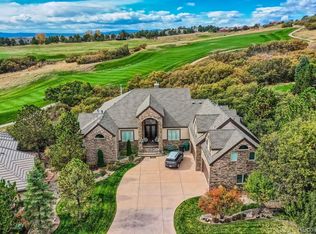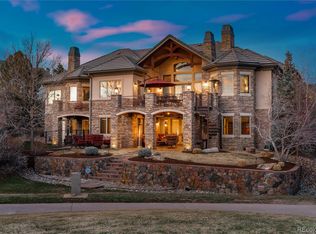Stunning Resort Style living close in. So much to enjoy & see here. From the extremely upgraded custom interior to the phenomenal outdoor living area. 2 river like water features run around the property.Heated outdoor salt water pool, Jacuzzi, pool changing room with 3/4 bath, fire pit, outdoor bar area with 2 outdoor televisions.The interior is more than exceptional with so much to offer.Approx 7500 finished sq ft of living space. 5 beds 6 baths.Large family room great for entertaining adjoins the custom gourmet kitchen and butlers pantry. The main floor study features built in custom wood shelving and cabinetry w pool views. The large master suite features a huge custom walk in closet, a large exercise room, dry sauna and luxurious master bathroom. Finished walkout basement is a dream! Huge rec area with wet bar, a full theater area all components included,private guest suite 3/4 bath w steam shower. Upgraded tile and wood flooring throughout. Heated driveway! Great Location&schools
This property is off market, which means it's not currently listed for sale or rent on Zillow. This may be different from what's available on other websites or public sources.



