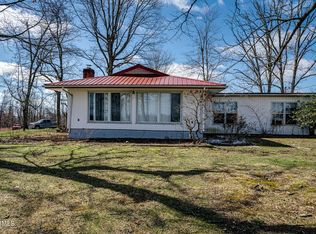Sold for $315,000
$315,000
1047 Bristow Rd, Crossville, TN 38571
2beds
1,577sqft
Single Family Residence
Built in 1978
2.72 Acres Lot
$327,800 Zestimate®
$200/sqft
$1,934 Estimated rent
Home value
$327,800
$266,000 - $406,000
$1,934/mo
Zestimate® history
Loading...
Owner options
Explore your selling options
What's special
Quiet, peaceful and private setting for this almost 1600 SF home on 2.72 acres of level land in Cumberland County Tennessee. Large living room has natural gas log Crab Orchard stone fireplace and beautiful view from large picture window of spacious front yard. Kitchen has all appliances (natural gas stove) with beautiful oak cabinetry. Dining is off kitchen and comfortable bright sunroom is off dining area with covered back porch where you will enjoy many hours. Master suite has step in shower and walk-in closets. Plenty of closets and storage. Separate laundry with washer and dryer that stay! Large two car garage, additional storage shed and lawn mower garage will give you room for your fun projects!. Come and visit, you will want to stay at a place we call ''The Front Porch of Heaven!''
Zillow last checked: 8 hours ago
Listing updated: June 05, 2025 at 05:41pm
Listed by:
Pat Tingle 931-261-3760,
Mountaineer Realty LLC
Bought with:
Non Member Non Member
Non-Member Office
Source: East Tennessee Realtors,MLS#: 1292678
Facts & features
Interior
Bedrooms & bathrooms
- Bedrooms: 2
- Bathrooms: 2
- Full bathrooms: 2
Heating
- Central, Natural Gas, Electric
Cooling
- Central Air, Ceiling Fan(s)
Appliances
- Included: Dishwasher, Disposal, Dryer, Handicapped Equipped, Microwave, Range, Refrigerator, Self Cleaning Oven, Washer
Features
- Walk-In Closet(s), Pantry, Eat-in Kitchen, Bonus Room
- Flooring: Carpet, Hardwood, Tile
- Windows: Wood Frames, Drapes
- Basement: Crawl Space
- Number of fireplaces: 1
- Fireplace features: Stone, Gas Log
Interior area
- Total structure area: 1,577
- Total interior livable area: 1,577 sqft
Property
Parking
- Total spaces: 2
- Parking features: Garage Faces Side, Attached, Main Level
- Attached garage spaces: 2
Features
- Has view: Yes
- View description: Country Setting, Trees/Woods
Lot
- Size: 2.72 Acres
- Dimensions: 295 x 415 IRR
- Features: Private, Wooded
Details
- Additional structures: Storage, Workshop
- Parcel number: 061 028.03
Construction
Type & style
- Home type: SingleFamily
- Architectural style: Traditional
- Property subtype: Single Family Residence
Materials
- Wood Siding, Block, Frame
Condition
- Year built: 1978
Utilities & green energy
- Sewer: Septic Tank
- Water: Public
Community & neighborhood
Security
- Security features: Smoke Detector(s)
Location
- Region: Crossville
Price history
| Date | Event | Price |
|---|---|---|
| 6/5/2025 | Sold | $315,000-4.5%$200/sqft |
Source: | ||
| 5/10/2025 | Pending sale | $330,000$209/sqft |
Source: | ||
| 4/27/2025 | Price change | $330,000-5.7%$209/sqft |
Source: | ||
| 3/10/2025 | Listed for sale | $350,000$222/sqft |
Source: | ||
Public tax history
| Year | Property taxes | Tax assessment |
|---|---|---|
| 2025 | $493 | $43,425 |
| 2024 | $493 | $43,425 |
| 2023 | $493 | $43,425 |
Find assessor info on the county website
Neighborhood: 38571
Nearby schools
GreatSchools rating
- 4/10North Cumberland Elementary SchoolGrades: PK-8Distance: 1.5 mi
- 5/10Stone Memorial High SchoolGrades: 9-12Distance: 4.6 mi
Get pre-qualified for a loan
At Zillow Home Loans, we can pre-qualify you in as little as 5 minutes with no impact to your credit score.An equal housing lender. NMLS #10287.
