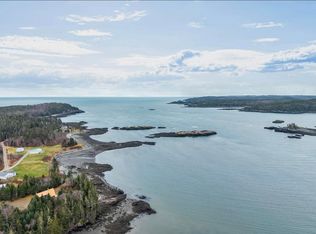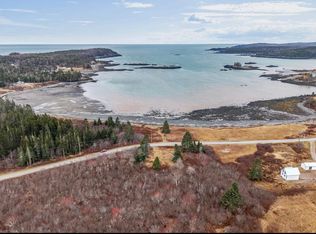Located in an area with over 12,000 of preserved and conserved lands open to the public, there is something for everyone. Hike Quoddy State Park where the popular candy stripped Light House greets the first rays of sun to shine on our great nation each day, or the trails at Hamilton Cove - both just a few short miles away. If it's kayaking or canoeing you prefer, Launch them at one of the many places around town and explore the ebb and flow of our tides, the island dotted bays and the rugged cliffs of the shoreline. Town is just a few short miles away. There is a grocery store, post office, micro-brewery, shops and restaurants, and of course the amazing breakwater where the seals frolic in the tidal current. A 20 min drive takes you to Whiting where you can connect with the recreational Sunrise Trails. An 87 mile multi-use trail, open year round, along the old train rails from Ellsworth to Pembroke. You can hike, bike, 4 wheel, horseback ride, snowmobile, and cross-country ski. Something for everyone.
This property is off market, which means it's not currently listed for sale or rent on Zillow. This may be different from what's available on other websites or public sources.


