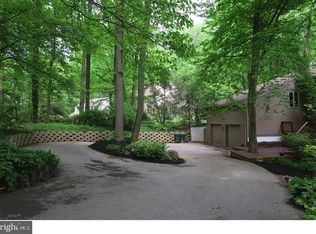Sold for $1,550,000
$1,550,000
1047 Beaumont Rd, Berwyn, PA 19312
4beds
2,989sqft
Single Family Residence
Built in 1978
0.56 Acres Lot
$1,562,200 Zestimate®
$519/sqft
$4,713 Estimated rent
Home value
$1,562,200
$1.47M - $1.67M
$4,713/mo
Zestimate® history
Loading...
Owner options
Explore your selling options
What's special
Welcome to 1047 Beaumont Road, a stunning home nestled in one of Berwyn’s most sought-after neighborhoods. With 4 spacious bedrooms, 2 full baths, 2 half baths, and over 3,000 square feet of beautifully maintained living space, this property offers the perfect blend of classic charm and modern updates. Step through the beautifully landscaped front yard to the inviting covered porch. Inside, the first floor welcomes you with a large formal living room featuring a cozy fireplace and original hardwood floors — currently used as a dining room, but easily adaptable to your needs. Adjacent, you’ll find a versatile bonus room, perfect for a home office or den. The renovated eat-in kitchen shines with crisp white cabinetry, stainless steel appliances, marble countertops, and abundant storage and prep space. Just off the kitchen, the formal dining room (currently set up as a sitting room) offers gorgeous natural light and views of the front yard. Flowing effortlessly from the dining and kitchen areas is the spacious family room, complete with a wood-burning fireplace and custom built-ins, creating an ideal hub for everyday living and entertaining. A convenient laundry room and powder room round out the main level. Step outside to the large screened-in porch, perfect for summer meals or quiet mornings with coffee, and enjoy the private backyard that backs onto nearly 30 acres of preserved land — an incredible setting for barbecues, garden parties, or simply relaxing in nature. Upstairs, the expansive primary suite offers a walk-in closet and a beautifully updated en-suite bathroom with a dual vanity and tiled shower. Three additional generously sized bedrooms and a full hall bath complete the upper level. The finished basement provides extra living space, ideal for a playroom or rec area, along with ample unfinished storage and practical cubbies for easy organization when entering from the attached two-car garage plus an additional half bath.This gorgeous home truly has it all — space, style, and a coveted location. Don’t miss your opportunity to make 1047 Beaumont Road your forever home!
Zillow last checked: 8 hours ago
Listing updated: December 22, 2025 at 05:10pm
Listed by:
Carly Zakroff 484-684-5305,
BHHS Fox & Roach-Rosemont
Bought with:
Roberta Barolat-Romana, RS-207661-L
BHHS Fox & Roach-Haverford
Source: Bright MLS,MLS#: PACT2097578
Facts & features
Interior
Bedrooms & bathrooms
- Bedrooms: 4
- Bathrooms: 4
- Full bathrooms: 2
- 1/2 bathrooms: 2
- Main level bathrooms: 1
Basement
- Area: 323
Heating
- Forced Air, Oil
Cooling
- Central Air, Electric
Appliances
- Included: Electric Water Heater
- Laundry: Main Level
Features
- Basement: Partially Finished
- Number of fireplaces: 2
- Fireplace features: Wood Burning
Interior area
- Total structure area: 3,312
- Total interior livable area: 2,989 sqft
- Finished area above ground: 2,989
- Finished area below ground: 0
Property
Parking
- Total spaces: 2
- Parking features: Basement, Inside Entrance, Attached
- Attached garage spaces: 2
Accessibility
- Accessibility features: None
Features
- Levels: Three
- Stories: 3
- Pool features: None
Lot
- Size: 0.56 Acres
Details
- Additional structures: Above Grade, Below Grade
- Parcel number: 5504H0020
- Zoning: R
- Special conditions: Standard
Construction
Type & style
- Home type: SingleFamily
- Architectural style: Traditional
- Property subtype: Single Family Residence
Materials
- Stucco
- Foundation: Block
Condition
- Excellent
- New construction: No
- Year built: 1978
Utilities & green energy
- Sewer: Public Sewer
- Water: Public
Community & neighborhood
Location
- Region: Berwyn
- Subdivision: None Available
- Municipality: EASTTOWN TWP
Other
Other facts
- Listing agreement: Exclusive Right To Sell
- Ownership: Fee Simple
Price history
| Date | Event | Price |
|---|---|---|
| 7/17/2025 | Sold | $1,550,000+30.3%$519/sqft |
Source: | ||
| 5/16/2025 | Pending sale | $1,190,000$398/sqft |
Source: | ||
| 5/16/2025 | Contingent | $1,190,000$398/sqft |
Source: | ||
| 5/15/2025 | Listed for sale | $1,190,000+88%$398/sqft |
Source: | ||
| 2/3/2016 | Sold | $633,000-3.4%$212/sqft |
Source: Public Record Report a problem | ||
Public tax history
| Year | Property taxes | Tax assessment |
|---|---|---|
| 2025 | $12,000 +0.1% | $308,480 |
| 2024 | $11,993 +8.7% | $308,480 |
| 2023 | $11,038 +3.2% | $308,480 |
Find assessor info on the county website
Neighborhood: 19312
Nearby schools
GreatSchools rating
- 9/10Beaumont El SchoolGrades: K-4Distance: 0.4 mi
- 8/10Tredyffrin-Easttown Middle SchoolGrades: 5-8Distance: 2.1 mi
- 9/10Conestoga Senior High SchoolGrades: 9-12Distance: 2.2 mi
Schools provided by the listing agent
- District: Tredyffrin-easttown
Source: Bright MLS. This data may not be complete. We recommend contacting the local school district to confirm school assignments for this home.
Get a cash offer in 3 minutes
Find out how much your home could sell for in as little as 3 minutes with a no-obligation cash offer.
Estimated market value$1,562,200
Get a cash offer in 3 minutes
Find out how much your home could sell for in as little as 3 minutes with a no-obligation cash offer.
Estimated market value
$1,562,200
