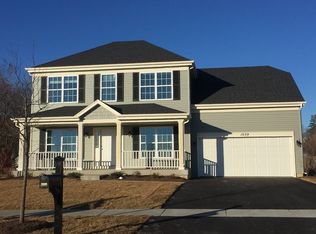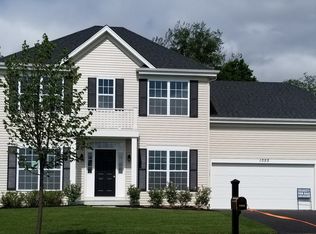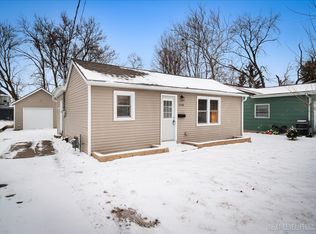Must see new construction Newberry floorplan in the quaint subdivision of Reston Ponds in Sycamore. The Newberry is one of our most popular ranch floor plans! Open concept living space with private bedrooms. This home has designer upgrades included: direct vent gas fireplace, vaulted Family Room ceiling, upgraded 42' kitchen cabinets with granite counter tops and stainless steel appliances, Inhaus wide plank wood laminate flooring, upgraded bath tile and a tray ceiling in the Master bedroom! Rent this home for $2,750 a month.
This property is off market, which means it's not currently listed for sale or rent on Zillow. This may be different from what's available on other websites or public sources.



