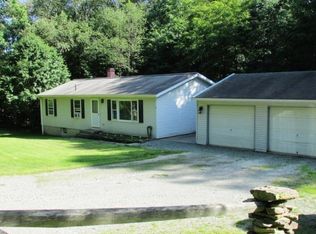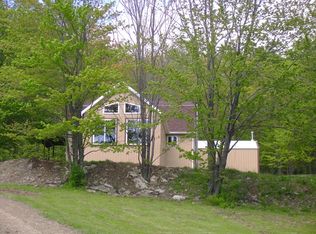Sold for $330,000 on 10/06/23
$330,000
1047 Arrowhead Lake Rd, Brackney, PA 18812
3beds
1,600sqft
Residential, Single Family Residence
Built in 1990
5.08 Acres Lot
$364,500 Zestimate®
$206/sqft
$1,777 Estimated rent
Home value
$364,500
$346,000 - $386,000
$1,777/mo
Zestimate® history
Loading...
Owner options
Explore your selling options
What's special
Tranquility awaits you with this log sided chalet home with gorgeous views on 5 acres just over the PA NY border. Sit on the lovely wrap around deck and watch the sun set. This home features granite kitchen countertops and open concept living area. The basement features a small sauna, walk out basement and is just waiting for you to refinish it as you wish for extra living space and storage. Work from home? High Speed internet available thru Spectrum., Baths: 1 Bath Lev 1,Other - See Remarks,Half Bath - Master, Beds: 2+ Bed 1st,Mstr 2nd, SqFt Fin - Main: 960.00, SqFt Fin - 3rd: 0.00, Tax Information: Available, SqFt Fin - 2nd: 640.00, Additional Info: Perfect location for a hobby farm. Small pond on the property. Fruit trees, rhubarb and blueberry bushes. Near the NY Border for easy access to the Triple cities but with low PA taxes. OGM rights transfer to the buyer.
Zillow last checked: 8 hours ago
Listing updated: January 31, 2025 at 01:10pm
Listed by:
Connie M. Kane,
Coldwell Banker Town & Country Properties Montrose
Bought with:
Dorreen Manley, RS282686
Century 21 Jackson Real Estate - Montrose
Source: GSBR,MLS#: 23997
Facts & features
Interior
Bedrooms & bathrooms
- Bedrooms: 3
- Bathrooms: 2
- Full bathrooms: 1
- 1/2 bathrooms: 1
Primary bedroom
- Description: Master Bath Is In Master Bedroom In Loft
- Area: 327 Square Feet
- Dimensions: 21.8 x 15
Bedroom 2
- Area: 162 Square Feet
- Dimensions: 13.5 x 12
Bedroom 3
- Area: 247 Square Feet
- Dimensions: 19 x 13
Primary bathroom
- Description: Half Wall In Master Bedroom On 2nd Floor In Loft
- Area: 20 Square Feet
- Dimensions: 4 x 5
Bathroom 1
- Description: Newly Remodeled
- Area: 93.84 Square Feet
- Dimensions: 10.2 x 9.2
Kitchen
- Area: 216 Square Feet
- Dimensions: 18 x 12
Living room
- Area: 216 Square Feet
- Dimensions: 18 x 12
Heating
- Hot Water, Wood Stove, Propane
Cooling
- Ductless, Wall Unit(s), Electric
Appliances
- Included: Dryer, Washer, Refrigerator, Gas Range, Gas Oven
- Laundry: Electric Dryer Hookup, Washer Hookup, Gas Dryer Hookup
Features
- Cathedral Ceiling(s), Eat-in Kitchen, Sauna, Open Floorplan
- Flooring: Carpet, Wood, Tile, Laminate, Concrete
- Windows: Insulated Windows, Skylight(s), Storm Window(s)
- Basement: Concrete,Walk-Out Access,Interior Entry,Exterior Entry,Full
- Attic: Crawl Opening
- Has fireplace: No
Interior area
- Total structure area: 1,600
- Total interior livable area: 1,600 sqft
- Finished area above ground: 1,600
- Finished area below ground: 0
Property
Parking
- Parking features: Gravel, Unpaved
Features
- Levels: One and One Half,Two
- Stories: 2
- Patio & porch: Deck
- Has view: Yes
- Frontage length: 380.00
Lot
- Size: 5.08 Acres
- Features: Landscaped, Views, Pond On Lot, Orchard(s)
Details
- Additional structures: Shed(s), Workshop
- Parcel number: 007.001,014.01,000
- Zoning description: None
Construction
Type & style
- Home type: SingleFamily
- Architectural style: Chalet,Ranch
- Property subtype: Residential, Single Family Residence
Materials
- Log, Other
- Roof: Asphalt
Condition
- New construction: No
- Year built: 1990
Utilities & green energy
- Electric: Circuit Breakers
- Sewer: Mound Septic
- Water: Well
Community & neighborhood
Location
- Region: Brackney
Other
Other facts
- Listing terms: Cash,Conventional
Price history
| Date | Event | Price |
|---|---|---|
| 10/6/2023 | Sold | $330,000-2.7%$206/sqft |
Source: | ||
| 7/14/2023 | Pending sale | $339,000$212/sqft |
Source: | ||
| 6/6/2023 | Listed for sale | $339,000+6.3%$212/sqft |
Source: | ||
| 3/28/2023 | Listing removed | -- |
Source: | ||
| 3/22/2023 | Listed for sale | $319,000$199/sqft |
Source: | ||
Public tax history
| Year | Property taxes | Tax assessment |
|---|---|---|
| 2023 | $4,012 | $55,900 |
| 2022 | $4,012 +2.4% | $55,900 |
| 2021 | $3,917 | $55,900 |
Find assessor info on the county website
Neighborhood: 18812
Nearby schools
GreatSchools rating
- 6/10Choconut Valley El SchoolGrades: K-6Distance: 4.3 mi
- 7/10Montrose Area Junior-Senior High SchoolGrades: 7-12Distance: 11.2 mi

Get pre-qualified for a loan
At Zillow Home Loans, we can pre-qualify you in as little as 5 minutes with no impact to your credit score.An equal housing lender. NMLS #10287.

