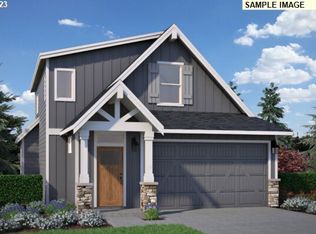Sold
$624,960
10469 SE Webelos Way #324, Happy Valley, OR 97086
3beds
1,594sqft
Residential, Single Family Residence
Built in 2025
-- sqft lot
$628,500 Zestimate®
$392/sqft
$2,971 Estimated rent
Home value
$628,500
$591,000 - $666,000
$2,971/mo
Zestimate® history
Loading...
Owner options
Explore your selling options
What's special
Want a lower monthly payment? Ask us how we can help! Don’t want a lower payment? No problem—cash incentive available! Don't miss out on this sought-after home. This spacious 1594 ft. beauty is the perfect place to call home. Relax by the fireplace in the inviting great room or enjoy breakfast at the kitchen island with an eating bar – ideal for Saturday morning pancakes. The master suite is a true retreat, featuring a coffered ceiling, double sinks, and a walk-in closet, covered entry, and more. Located in a vibrant neighborhood with parks, trails, and a community center. Fencing and front landscaping are already included.
Zillow last checked: 8 hours ago
Listing updated: May 23, 2025 at 04:04am
Listed by:
Jenny Peterson 564-237-1649,
Holt Homes Realty, LLC,
Holden Wiseman 503-878-3949,
Holt Homes Realty, LLC
Bought with:
Patti Shmilenko, 990100012
Premiere Property Group, LLC
Source: RMLS (OR),MLS#: 278325162
Facts & features
Interior
Bedrooms & bathrooms
- Bedrooms: 3
- Bathrooms: 2
- Full bathrooms: 2
- Main level bathrooms: 2
Primary bedroom
- Features: Double Sinks
- Level: Main
- Area: 180
- Dimensions: 12 x 15
Bedroom 2
- Features: Closet
- Level: Main
- Area: 110
- Dimensions: 11 x 10
Bedroom 3
- Features: Closet
- Level: Main
- Area: 110
- Dimensions: 11 x 10
Dining room
- Features: High Ceilings
- Level: Main
- Area: 140
- Dimensions: 14 x 10
Kitchen
- Features: Dishwasher
- Level: Main
Heating
- ENERGY STAR Qualified Equipment, Heat Pump
Cooling
- Air Conditioning Ready, Heat Pump
Appliances
- Included: Dishwasher, Disposal, Free-Standing Gas Range, Plumbed For Ice Maker, Electric Water Heater, Tank Water Heater
- Laundry: Laundry Room
Features
- High Ceilings, Vaulted Ceiling(s), Closet, Double Vanity, Kitchen Island, Pantry, Quartz, Tile
- Flooring: Laminate, Vinyl, Wall to Wall Carpet
- Windows: Double Pane Windows, Vinyl Frames
- Basement: Crawl Space
- Number of fireplaces: 1
- Fireplace features: Gas
Interior area
- Total structure area: 1,594
- Total interior livable area: 1,594 sqft
Property
Parking
- Total spaces: 2
- Parking features: Driveway, Garage Door Opener, Attached
- Attached garage spaces: 2
- Has uncovered spaces: Yes
Accessibility
- Accessibility features: Garage On Main, Main Floor Bedroom Bath, Minimal Steps, One Level, Utility Room On Main, Walkin Shower, Accessibility
Features
- Levels: One
- Stories: 1
- Patio & porch: Covered Patio
- Exterior features: Yard
- Fencing: Fenced
- Has view: Yes
- View description: Trees/Woods
Lot
- Features: Level, Sprinkler, SqFt 5000 to 6999
Details
- Parcel number: New Construction
Construction
Type & style
- Home type: SingleFamily
- Architectural style: Craftsman
- Property subtype: Residential, Single Family Residence
Materials
- Cement Siding, Lap Siding
- Foundation: Concrete Perimeter, Pillar/Post/Pier
- Roof: Composition,Shingle
Condition
- New Construction
- New construction: Yes
- Year built: 2025
Details
- Warranty included: Yes
Utilities & green energy
- Gas: Gas
- Sewer: Public Sewer
- Water: Public
- Utilities for property: Cable Connected
Community & neighborhood
Location
- Region: Happy Valley
- Subdivision: Scouters Mountain
HOA & financial
HOA
- Has HOA: Yes
- HOA fee: $65 monthly
- Amenities included: Basketball Court, Commons, Front Yard Landscaping, Management, Meeting Room, Pool
Other
Other facts
- Listing terms: Cash,Conventional,FHA,VA Loan
- Road surface type: Paved
Price history
| Date | Event | Price |
|---|---|---|
| 5/23/2025 | Sold | $624,960$392/sqft |
Source: | ||
| 4/24/2025 | Pending sale | $624,960-5.3%$392/sqft |
Source: | ||
| 4/19/2025 | Price change | $659,960+5.6%$414/sqft |
Source: | ||
| 4/19/2025 | Price change | $624,960-2.1%$392/sqft |
Source: | ||
| 4/10/2025 | Price change | $638,560-5.2%$401/sqft |
Source: | ||
Public tax history
Tax history is unavailable.
Neighborhood: 97086
Nearby schools
GreatSchools rating
- 10/10Scouters Mountain Elementary SchoolGrades: K-5Distance: 0.8 mi
- 4/10Happy Valley Middle SchoolGrades: 6-8Distance: 0.7 mi
- 6/10Adrienne C. Nelson High SchoolGrades: 9-12Distance: 2.2 mi
Schools provided by the listing agent
- Elementary: Happy Valley
- Middle: Centennial
- High: Centennial
Source: RMLS (OR). This data may not be complete. We recommend contacting the local school district to confirm school assignments for this home.
Get a cash offer in 3 minutes
Find out how much your home could sell for in as little as 3 minutes with a no-obligation cash offer.
Estimated market value
$628,500
Get a cash offer in 3 minutes
Find out how much your home could sell for in as little as 3 minutes with a no-obligation cash offer.
Estimated market value
$628,500
