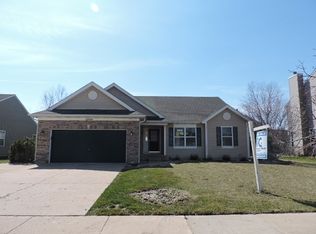Come be the first to view this beautiful home in the sought after Huntley area. One of the larger models in the subdivision, this home boasts a living room, dining room, with a first floor den. The kitchen, with updates SS appliances and eat-in area has plenty of room for the entire family. The family room which has vaulted ceilings and fireplace is the perfect place for family time. Upstairs you will find the large Master Bedroom, with Master Bath, a walk-in closet, and a Nursery Room that is attached to one of the bedrooms. The other three bedrooms upstairs are spacious and ready to be lived in. The loft area and full guest bathroom finish off the 2nd floor. Full basement, partially finished. Original owners of this beautiful home are now ready to have another family love it as much as they have.
This property is off market, which means it's not currently listed for sale or rent on Zillow. This may be different from what's available on other websites or public sources.

