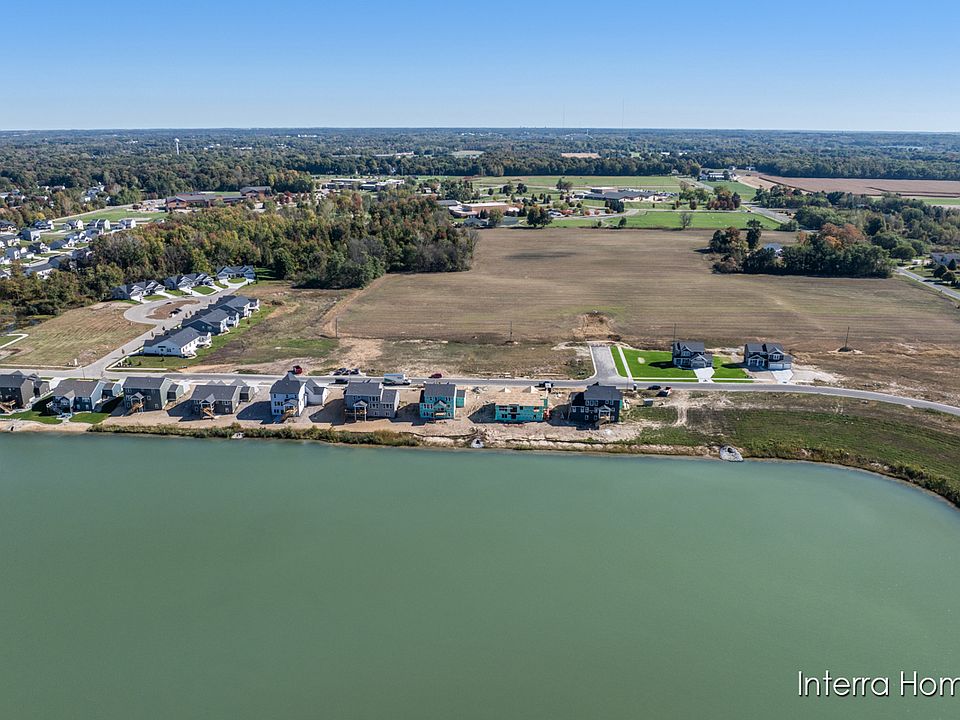New Construction and now under construction! Interra Homes presents the Avery floor plan located in the popular Hidden Shores West neighborhood-Allendale! This is a spectacular 4 bedroom, 2 1/2 bath two-story home with a welcoming porch that opens to a foyer and large den. The home continues with a spacious living area with gas log fireplace, with full view of the large kitchen and dining room, complete with a large island and oversized pantry. The upstairs primary suite is complimented with a generous walk-in closet and large vanity in the private bath. The basement features a finished rec room with daylight windows with rough in plumbing for future bathroom. Anticipated completion August 7, '25.
Active
$499,900
10468 Poppy Ln, Allendale, MI 49401
4beds
2,339sqft
Single Family Residence
Built in 2025
0.39 Acres lot
$-- Zestimate®
$214/sqft
$38/mo HOA
What's special
Gas log fireplaceLarge islandFinished rec roomWelcoming porchGenerous walk-in closetLarge vanityUpstairs primary suite
- 17 days
- on Zillow |
- 200 |
- 9 |
Zillow last checked: 7 hours ago
Listing updated: June 06, 2025 at 02:55pm
Listed by:
Christopher Dorey 616-888-9065,
Kensington Realty Group Inc. 616-450-9487
Source: MichRIC,MLS#: 25026993
Travel times
Schedule tour
Select a date
Facts & features
Interior
Bedrooms & bathrooms
- Bedrooms: 4
- Bathrooms: 3
- Full bathrooms: 2
- 1/2 bathrooms: 1
Heating
- Forced Air
Cooling
- Central Air, SEER 13 or Greater
Appliances
- Included: Humidifier, Dishwasher, Disposal, Microwave, Range, Refrigerator
- Laundry: Gas Dryer Hookup, Laundry Room, Upper Level, Washer Hookup
Features
- Broadband, Center Island, Eat-in Kitchen, Pantry
- Flooring: Laminate, Other
- Windows: Low-Emissivity Windows, Screens, Insulated Windows, Garden Window
- Basement: Daylight
- Number of fireplaces: 1
- Fireplace features: Family Room, Gas Log
Interior area
- Total structure area: 1,952
- Total interior livable area: 2,339 sqft
- Finished area below ground: 387
Property
Parking
- Total spaces: 3
- Parking features: Garage Faces Front, Garage Door Opener, Attached
- Garage spaces: 3
Features
- Stories: 2
- Waterfront features: Pond
Lot
- Size: 0.39 Acres
- Dimensions: 73 x 168 x 117 x 202
Details
- Parcel number: 700928382004
- Zoning description: res
Construction
Type & style
- Home type: SingleFamily
- Architectural style: Traditional
- Property subtype: Single Family Residence
Materials
- Stone, Vinyl Siding
- Roof: Asphalt,Fiberglass
Condition
- New Construction
- New construction: Yes
- Year built: 2025
Details
- Builder name: Interra Homes
- Warranty included: Yes
Utilities & green energy
- Sewer: Public Sewer
- Water: Public
- Utilities for property: Phone Available, Cable Available, Natural Gas Connected
Community & HOA
Community
- Security: Carbon Monoxide Detector(s), Smoke Detector(s)
- Subdivision: Hidden Shores West
HOA
- Has HOA: Yes
- Amenities included: Beach Area
- Services included: Trash
- HOA fee: $460 annually
- HOA phone: 616-741-9600
Location
- Region: Allendale
Financial & listing details
- Price per square foot: $214/sqft
- Date on market: 6/6/2025
- Listing terms: Cash,FHA,VA Loan,Conventional
- Road surface type: Paved
About the community
Visit Hidden Shores West - Our New Homes in Allendale
This beautiful new subdivision lies within the Allendale school district and is conveniently located close to the shores of Lake Michigan.
Hidden Shores West features premium single-family homesites, walking trails and waterfront pond sites, all with a quiet, peaceful location.
Source: Interra Homes

