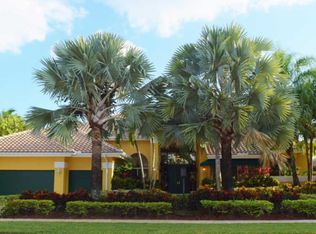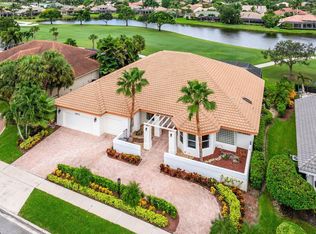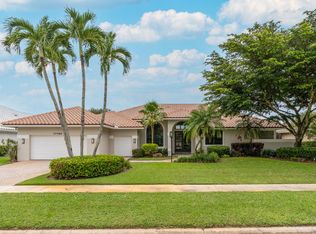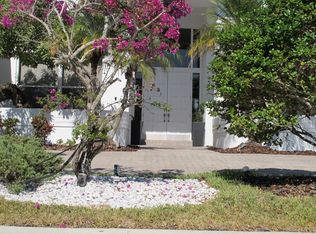GORGEOUS 3 BEDROOM PLUS WOOD PANELED OFFICE W/ VOLUME 16 FEET CEILINGS THROUGHOUT. AMAZING LONG VIEWS OF LAKE & GOLF COURSE. ROOF 2017, HEATED SALT POOL & SPA W/AUTOMATION, REMOTE & COLOR LIGHTING. DOUBLE FRONT ENTRY DOORS LEAD INTO HUGE LIVING ROOM WITH SOARING CEILINGS & WALL TO WALL FRENCH DOORS WITH DIRECT ACCESS TO FULLY SCREENED LANAI. 3 SPACIOUS B/R'S PLUS CUSTOM WOOD PANELED OFFICE. LARGE OPEN KITCHEN CONNECTS TO FAMILY ROOM & HAS OPEN VIEWS TO POOL & BACKYARD. MASTER B/R SUITE IS SUPERSIZED WITH OVERSIZED SPA/BATH & 2 HUGE WALK IN CLOSETS. MANY UPGRADES INCLUDE DOUBLE GLAZED WINDOWS, ACCORDION STORM SHUTTERS, LANAI SCREEN ($40K), MAIN AC '17, 2ND AC '15, WATER HEATERS (2010 AND 2018), DISHWASHER '17, COOKTOP '18.
This property is off market, which means it's not currently listed for sale or rent on Zillow. This may be different from what's available on other websites or public sources.



