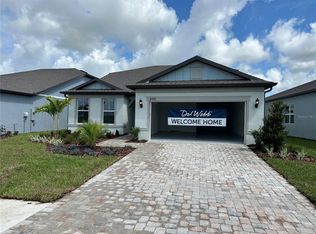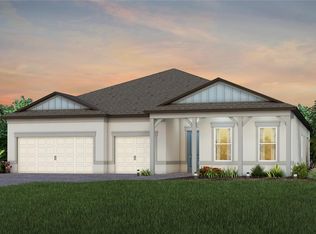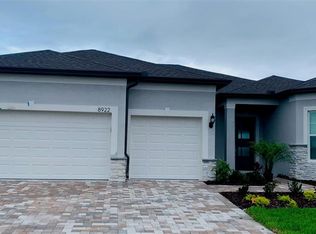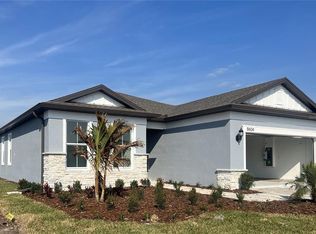
Sold for $492,060
$492,060
10466 Spring Tide Way, Parrish, FL 34219
3beds
1,471sqft
Single Family Residence
Built in 2023
5,724 Square Feet Lot
$389,900 Zestimate®
$335/sqft
$2,446 Estimated rent
Home value
$389,900
$367,000 - $409,000
$2,446/mo
Zestimate® history
Loading...
Owner options
Explore your selling options
What's special
Zillow last checked: 8 hours ago
Listing updated: April 08, 2023 at 01:04pm
Listing Provided by:
Non-Member Agent,
STELLAR NON-MEMBER OFFICE 000-000-0000
Bought with:
Mireya Leal, 3452052
LA ROSA REALTY KISSIMMEE
Source: Stellar MLS,MLS#: J959809 Originating MLS: Other
Originating MLS: Other

Facts & features
Interior
Bedrooms & bathrooms
- Bedrooms: 3
- Bathrooms: 2
- Full bathrooms: 2
Primary bedroom
- Level: First
- Dimensions: 14x13
Bathroom 1
- Level: First
- Dimensions: 10x10
Bathroom 2
- Level: First
- Dimensions: 8x9
Balcony porch lanai
- Level: First
- Dimensions: 15x10
Dining room
- Level: First
- Dimensions: 14x9
Kitchen
- Level: First
- Dimensions: 15x13
Living room
- Level: First
- Dimensions: 14x16
Heating
- Central
Cooling
- Central Air
Appliances
- Included: Oven, Cooktop, Dishwasher, Disposal, Dryer, Microwave, Range Hood, Refrigerator, Tankless Water Heater, Washer
Features
- Flooring: Porcelain Tile
- Windows: Hurricane Shutters
- Has fireplace: No
Interior area
- Total structure area: 1,471
- Total interior livable area: 1,471 sqft
Property
Parking
- Total spaces: 2
- Parking features: Garage - Attached
- Attached garage spaces: 2
Features
- Levels: One
- Stories: 1
Lot
- Size: 5,724 sqft
Details
- Parcel number: 606234559
- Zoning: X
- Special conditions: None
Construction
Type & style
- Home type: SingleFamily
- Property subtype: Single Family Residence
Materials
- Stucco
- Foundation: Slab
- Roof: Shingle
Condition
- Completed
- New construction: Yes
- Year built: 2023
Details
- Builder model: COMPASS
- Builder name: PULTE
Utilities & green energy
- Sewer: Public Sewer
- Utilities for property: Electricity Connected, Natural Gas Connected
Community & neighborhood
Security
- Security features: Gated Community, Key Card Entry, Security Gate, Security System, Security System Owned, Smoke Detector(s)
Community
- Community features: Clubhouse, Fitness Center, Gated, Pool, Restaurant, Sidewalks, Wheelchair Access
Senior living
- Senior community: Yes
Location
- Region: Parrish
- Subdivision: DEL WEBB AT BAYVIEW PH II SUBPH A & B
HOA & financial
HOA
- Has HOA: Yes
- HOA fee: $331 monthly
- Services included: 24-Hour Guard, Cable TV
- Second association name: DEL WEBB BAYVIEW COMMUNITY ASSOCIATION, INC
Other fees
- Pet fee: $0 monthly
Other financial information
- Total actual rent: 0
Other
Other facts
- Ownership: Fee Simple
Price history
| Date | Event | Price |
|---|---|---|
| 3/10/2023 | Sold | $492,060$335/sqft |
Source: | ||
Public tax history
| Year | Property taxes | Tax assessment |
|---|---|---|
| 2024 | $6,534 +196% | $383,714 +527% |
| 2023 | $2,208 +79.6% | $61,200 +876.4% |
| 2022 | $1,229 | $6,268 |
Find assessor info on the county website
Neighborhood: 34219
Nearby schools
GreatSchools rating
- 7/10Gene Witt Elementary SchoolGrades: PK-5Distance: 9.4 mi
- 4/10Parrish Community High SchoolGrades: Distance: 10.9 mi
- 4/10Buffalo Creek Middle SchoolGrades: 6-8Distance: 14 mi
Get a cash offer in 3 minutes
Find out how much your home could sell for in as little as 3 minutes with a no-obligation cash offer.
Estimated market value
$389,900


