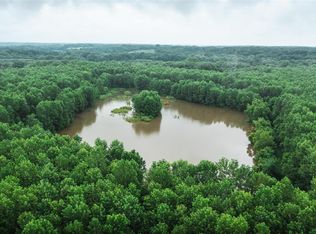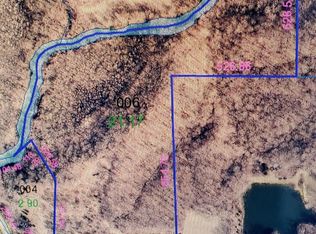Sold for $535,000 on 03/25/24
$535,000
10466 Hacke Rd, Plainview, IL 62685
3beds
2,160sqft
Single Family Residence, Residential
Built in 2003
20 Acres Lot
$532,200 Zestimate®
$248/sqft
$1,613 Estimated rent
Home value
$532,200
$495,000 - $569,000
$1,613/mo
Zestimate® history
Loading...
Owner options
Explore your selling options
What's special
Beautiful Log Home situated on 20 Acres located outside of Carlinville within one mile of Beaver Dam State Park. This 2 story log home sits on 20 acres and features 3 bedrooms and 2 bathrooms, a full unfinished basement that is plumbed for another bathroom, multiple outbuildings, a wood burning water stove for supplemental heat, an above pool, and a million dollar view!! The property’s address is 10466 Hacke Rd Plainview Illinois 62685, located within the Carlinville School District. This beautiful log home was built in 2003. The home is 42x30ft, with the main floor being 1260 square feet, the upstairs being 900 square feet, and the walkout basement being another 1260 square feet, for a total of 3420 square feet of living space. The main floor has an open concept with beautiful log walls and a vaulted ceiling of approximately 20 feet. The interior of this log home is spectacular, giving you that Smoky Mountain cabin feel. Entering the front door there is a generous sized dining room that is open to the kitchen and living room. The kitchen is open and has a very nice island which provides extra seating for those big family get-togethers. The living room features a 20 foot tall ceiling and a wood burning fireplace. The entire home has custom trim and solid six panel doors. The main floor also features 1 bedroom, a full bathroom, and the laundry room. The upper level has two spacious bedrooms, a bathroom and flexible loft area.
Zillow last checked: 8 hours ago
Listing updated: March 26, 2024 at 01:10pm
Listed by:
Brad Graham Office:217-825-7527,
Land & Home Real Estate
Bought with:
Brad Graham, 471019860
Land & Home Real Estate
Source: RMLS Alliance,MLS#: CA1026566 Originating MLS: Capital Area Association of Realtors
Originating MLS: Capital Area Association of Realtors

Facts & features
Interior
Bedrooms & bathrooms
- Bedrooms: 3
- Bathrooms: 2
- Full bathrooms: 2
Bedroom 1
- Level: Upper
- Dimensions: 16ft 8in x 10ft 11in
Bedroom 2
- Level: Upper
- Dimensions: 14ft 6in x 14ft 4in
Bedroom 3
- Level: Main
- Dimensions: 12ft 1in x 11ft 1in
Other
- Level: Main
- Dimensions: 12ft 0in x 12ft 0in
Other
- Area: 0
Additional room
- Description: Loft
- Level: Upper
- Dimensions: 15ft 0in x 10ft 0in
Kitchen
- Level: Main
- Dimensions: 15ft 2in x 11ft 7in
Laundry
- Level: Main
- Dimensions: 9ft 2in x 8ft 8in
Living room
- Level: Main
- Dimensions: 27ft 6in x 17ft 7in
Main level
- Area: 1260
Upper level
- Area: 900
Heating
- Propane, Wood, Forced Air
Cooling
- Central Air
Appliances
- Included: Tankless Water Heater
Features
- Basement: Daylight,Full,Unfinished
- Number of fireplaces: 1
Interior area
- Total structure area: 2,160
- Total interior livable area: 2,160 sqft
Property
Parking
- Total spaces: 2
- Parking features: Attached, Detached, Gravel, Oversized
- Attached garage spaces: 2
Lot
- Size: 20 Acres
- Dimensions: 590 x 1900
- Features: Agricultural, Pasture, Sloped, Terraced/Sloping, Wooded
Details
- Parcel number: 1700032200
Construction
Type & style
- Home type: SingleFamily
- Property subtype: Single Family Residence, Residential
Materials
- Log
- Foundation: Concrete Perimeter
- Roof: Shingle
Condition
- New construction: No
- Year built: 2003
Utilities & green energy
- Sewer: Septic Tank
- Water: Aerator/Aerobic, Public
Community & neighborhood
Location
- Region: Plainview
- Subdivision: None
Price history
| Date | Event | Price |
|---|---|---|
| 3/25/2024 | Sold | $535,000-0.9%$248/sqft |
Source: | ||
| 1/7/2024 | Pending sale | $540,000$250/sqft |
Source: | ||
| 12/26/2023 | Listed for sale | $540,000$250/sqft |
Source: | ||
Public tax history
| Year | Property taxes | Tax assessment |
|---|---|---|
| 2024 | $4,981 +59.5% | $94,481 +60.7% |
| 2023 | $3,123 +4.4% | $58,811 +7% |
| 2022 | $2,992 +4.1% | $54,950 +7.1% |
Find assessor info on the county website
Neighborhood: 62685
Nearby schools
GreatSchools rating
- NACarlinville Primary SchoolGrades: PK-2Distance: 5.1 mi
- 7/10Carlinville Middle SchoolGrades: 6-8Distance: 5.9 mi
- 5/10Carlinville High SchoolGrades: 9-12Distance: 5.8 mi

Get pre-qualified for a loan
At Zillow Home Loans, we can pre-qualify you in as little as 5 minutes with no impact to your credit score.An equal housing lender. NMLS #10287.

