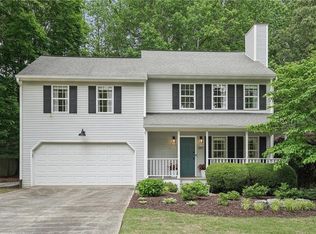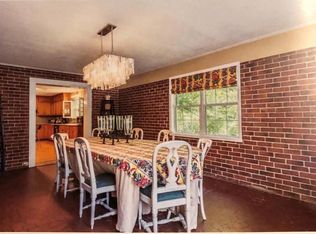Closed
$1,320,000
10465 Woodstock Rd, Roswell, GA 30075
4beds
4,057sqft
Single Family Residence, Residential
Built in 1850
0.56 Acres Lot
$1,398,700 Zestimate®
$325/sqft
$5,146 Estimated rent
Home value
$1,398,700
$1.30M - $1.51M
$5,146/mo
Zestimate® history
Loading...
Owner options
Explore your selling options
What's special
Historic Urban Farmhouse meets modern amenities with most recent renovation in 2021. Owner was careful to preserve the original heart of pine hardwood floors, original fireplace hearth in the kitchen as well as the original front windows and glass (all other windows were replaced). Along with removing 6 walls to create an open expansive flow this home boast many new updates like a brand new entertainer's dream kitchen, new wet bar with ice machine, new massive primary bedroom and bathroom retreat with heated floors, new roof, new HVAC, new plumbing, new electrical, new insulation in attic, new wine room, new 9 foot custom doors, new barn doors, new landscaping and sod, new driveway, all new lighting and Sonos whole house sound system and more. All while maintaining the historic integrity. The main house includes the primary bedroom suite and a front room office/sitting room with glass doors and a new powder room which has been conveniently relocated beneath the stairs, resulting in the removal of some walls between the family room and kitchen. Upstairs, there are two bedrooms and a full bathroom. For guests or older children returning home, the carriage house offers an ideal solution. It boasts a contemporary kitchen with a convenient eat-up island, a spacious family room, a separate 4th bedroom, a full bathroom, and a laundry area. The new open layout with casual dining room in the expansive kitchen and wine room is built for entertaining with a mini wet bar conveniently located all in one space. The wall of windows makes you feel as if you are almost dining alfresco. The location can't be beat! The proximity to Roswell Area Parks & Recreation, which has a fabulous 4th of July Fireworks Display and walkability to Roswell's downtown Canton Street which is a favorite for all! While the house is historic it falls ¼ mile outside of the historic district of Roswell so it is not subject to the same regulations as those inside the district where changes must be approved by the Historic Preservation Committee. It is listed in the book "Roswell A Pictorial History" on page 193 and was acquired by Hosea Coleman Sr. (son of Valentine Coleman who was one of Roswell's earliest citizens) in 1900 from E. M. Henderson which is further described as the house place of Alford Webb as referenced in the deed dating January 19th 1900. Don't miss this rare find in Roswell—a perfect blend of history, charm, and convenience. It's the perfect spot to call home. All furniture except in the primary bedroom and dining room table and chairs are available for purchase.
Zillow last checked: 8 hours ago
Listing updated: August 23, 2023 at 07:13am
Listing Provided by:
Tania Gardere MacLeod,
EXP Realty, LLC.
Bought with:
Kevin Hart, 421864
Path & Post Real Estate
Source: FMLS GA,MLS#: 7226595
Facts & features
Interior
Bedrooms & bathrooms
- Bedrooms: 4
- Bathrooms: 4
- Full bathrooms: 3
- 1/2 bathrooms: 1
- Main level bathrooms: 1
- Main level bedrooms: 1
Primary bedroom
- Features: Master on Main
- Level: Master on Main
Bedroom
- Features: Master on Main
Primary bathroom
- Features: Double Vanity
Dining room
- Features: Butlers Pantry
Kitchen
- Features: Breakfast Bar, Cabinets White, Eat-in Kitchen, Pantry Walk-In, Solid Surface Counters, Stone Counters
Heating
- Other
Cooling
- Other
Appliances
- Included: Dishwasher, Disposal, Gas Cooktop, Microwave, Tankless Water Heater
- Laundry: Main Level, Mud Room
Features
- Beamed Ceilings, High Ceilings 10 ft Main, High Ceilings 10 ft Upper
- Flooring: Ceramic Tile
- Windows: Insulated Windows
- Basement: None
- Number of fireplaces: 4
- Fireplace features: Double Sided, Family Room
- Common walls with other units/homes: No Common Walls
Interior area
- Total structure area: 4,057
- Total interior livable area: 4,057 sqft
- Finished area above ground: 4,057
- Finished area below ground: 0
Property
Parking
- Total spaces: 2
- Parking features: Attached, Driveway, Garage, Garage Door Opener, Kitchen Level, Level Driveway
- Attached garage spaces: 2
- Has uncovered spaces: Yes
Accessibility
- Accessibility features: None
Features
- Levels: Two
- Stories: 2
- Patio & porch: Front Porch, Patio
- Exterior features: Private Yard, No Dock
- Pool features: None
- Spa features: None
- Fencing: None
- Has view: Yes
- View description: Other
- Waterfront features: None
- Body of water: None
Lot
- Size: 0.56 Acres
- Features: Back Yard, Level
Details
- Additional structures: Carriage House
- Parcel number: 12 179103700750
- Other equipment: Intercom
- Horse amenities: None
Construction
Type & style
- Home type: SingleFamily
- Architectural style: Craftsman,Farmhouse
- Property subtype: Single Family Residence, Residential
Materials
- Stone, Wood Siding
- Foundation: None
- Roof: Shingle
Condition
- Updated/Remodeled
- New construction: No
- Year built: 1850
Details
- Warranty included: Yes
Utilities & green energy
- Electric: Other
- Sewer: Septic Tank
- Water: Public
- Utilities for property: Cable Available, Electricity Available
Green energy
- Energy efficient items: None
- Energy generation: None
Community & neighborhood
Security
- Security features: None
Community
- Community features: None
Location
- Region: Roswell
- Subdivision: Historic Roswell
Other
Other facts
- Road surface type: Other
Price history
| Date | Event | Price |
|---|---|---|
| 8/22/2023 | Sold | $1,320,000-2.2%$325/sqft |
Source: | ||
| 8/3/2023 | Pending sale | $1,350,000$333/sqft |
Source: | ||
| 8/3/2023 | Listed for sale | $1,350,000$333/sqft |
Source: | ||
| 8/2/2023 | Pending sale | $1,350,000$333/sqft |
Source: | ||
| 7/24/2023 | Contingent | $1,350,000$333/sqft |
Source: | ||
Public tax history
| Year | Property taxes | Tax assessment |
|---|---|---|
| 2024 | $8,215 -3.8% | $326,000 |
| 2023 | $8,538 +29% | $326,000 |
| 2022 | $6,616 +109.4% | $326,000 +29.6% |
Find assessor info on the county website
Neighborhood: 30075
Nearby schools
GreatSchools rating
- 8/10Roswell North Elementary SchoolGrades: PK-5Distance: 0.2 mi
- 8/10Crabapple Middle SchoolGrades: 6-8Distance: 0.7 mi
- 8/10Roswell High SchoolGrades: 9-12Distance: 2.2 mi
Schools provided by the listing agent
- Elementary: Roswell North
- Middle: Crabapple
- High: Roswell
Source: FMLS GA. This data may not be complete. We recommend contacting the local school district to confirm school assignments for this home.
Get a cash offer in 3 minutes
Find out how much your home could sell for in as little as 3 minutes with a no-obligation cash offer.
Estimated market value
$1,398,700
Get a cash offer in 3 minutes
Find out how much your home could sell for in as little as 3 minutes with a no-obligation cash offer.
Estimated market value
$1,398,700

