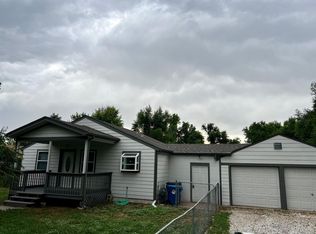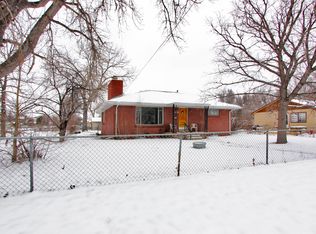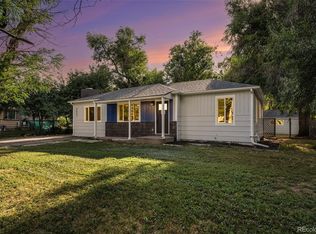Sold for $530,000
$530,000
10465 W 46th Avenue, Wheat Ridge, CO 80033
2beds
1,079sqft
Single Family Residence
Built in 1950
0.43 Acres Lot
$540,800 Zestimate®
$491/sqft
$2,079 Estimated rent
Home value
$540,800
$514,000 - $568,000
$2,079/mo
Zestimate® history
Loading...
Owner options
Explore your selling options
What's special
So many potential opportunities—horses? goats? duplex? ADU? -- check with the City of Wheat Ridge. Close-in location with NO HOA. This home is super cute - in a neighborhood that feels more like a small town, but with all the modern conveniences that you could want close by. This charming home offers 2 bedrooms (currently pictured with KING beds) and 2 baths, with a BONUS area for… a desk? small guest/child bed? extra storage? Luxury vinyl plank on the floors for style, durability and easy cleanup. The kitchen is equipped with SS appliances, lots of cabinets and 2 pantry units. Exterior painted in 2021. Roof on the house replaced in 2021. Outside, the large yard provides plenty of room for entertaining, gardening, animals and outdoor activities. Two apple trees, 2 sheds. This lot has plenty of space for toys. Oversized 2 car garage with enough space for a workshop area. Located in a convenient Wheat Ridge location, minutes to Olde Town Arvada with lots of restaurants, breweries and shops, just minutes to downtown Denver, the mountains, schools, shopping, and restaurants.
Zillow last checked: 8 hours ago
Listing updated: September 13, 2023 at 09:50pm
Listed by:
Pam Olson 303-906-1555,
RE/MAX Momentum
Bought with:
Kyle Kadavy, 100050456
Keller Williams Preferred Realty
Source: REcolorado,MLS#: 1697774
Facts & features
Interior
Bedrooms & bathrooms
- Bedrooms: 2
- Bathrooms: 2
- Full bathrooms: 1
- 3/4 bathrooms: 1
- Main level bathrooms: 2
- Main level bedrooms: 2
Bedroom
- Level: Main
Bedroom
- Level: Main
Bathroom
- Level: Main
Bathroom
- Level: Main
Bonus room
- Level: Main
Family room
- Level: Main
Kitchen
- Level: Main
Laundry
- Level: Main
Heating
- Forced Air, Natural Gas
Cooling
- Central Air
Appliances
- Included: Dishwasher, Disposal, Gas Water Heater, Microwave, Oven, Refrigerator
- Laundry: In Unit
Features
- Eat-in Kitchen, High Speed Internet, No Stairs, Open Floorplan, Pantry, Quartz Counters, Smoke Free
- Flooring: Vinyl
- Windows: Double Pane Windows
- Has basement: No
- Common walls with other units/homes: No Common Walls
Interior area
- Total structure area: 1,079
- Total interior livable area: 1,079 sqft
- Finished area above ground: 1,079
Property
Parking
- Total spaces: 8
- Parking features: Concrete, Exterior Access Door, Lighted, Oversized
- Garage spaces: 2
- Details: Off Street Spaces: 6
Features
- Levels: One
- Stories: 1
- Exterior features: Lighting, Private Yard, Rain Gutters
- Fencing: Partial
Lot
- Size: 0.43 Acres
- Features: Level
- Residential vegetation: Grassed
Details
- Parcel number: 042712
- Special conditions: Standard
Construction
Type & style
- Home type: SingleFamily
- Architectural style: Contemporary
- Property subtype: Single Family Residence
Materials
- Frame
- Foundation: Block
- Roof: Composition
Condition
- Year built: 1950
Utilities & green energy
- Electric: 110V, 220 Volts
- Sewer: Public Sewer
- Water: Well
- Utilities for property: Cable Available, Electricity Connected, Internet Access (Wired), Natural Gas Connected, Phone Available
Community & neighborhood
Security
- Security features: Carbon Monoxide Detector(s), Smoke Detector(s)
Location
- Region: Wheat Ridge
- Subdivision: Climie
Other
Other facts
- Listing terms: 1031 Exchange,Cash,Conventional,FHA,VA Loan
- Ownership: Individual
- Road surface type: Paved
Price history
| Date | Event | Price |
|---|---|---|
| 5/30/2023 | Sold | $530,000+253.3%$491/sqft |
Source: | ||
| 12/17/2007 | Sold | $150,000-11.9%$139/sqft |
Source: Public Record Report a problem | ||
| 9/3/2003 | Sold | $170,300$158/sqft |
Source: Public Record Report a problem | ||
Public tax history
| Year | Property taxes | Tax assessment |
|---|---|---|
| 2024 | $2,967 +23.5% | $32,305 |
| 2023 | $2,402 -1.5% | $32,305 +24.8% |
| 2022 | $2,439 +8.8% | $25,894 -2.8% |
Find assessor info on the county website
Neighborhood: 80033
Nearby schools
GreatSchools rating
- 7/10Prospect Valley Elementary SchoolGrades: K-5Distance: 1.2 mi
- 5/10Everitt Middle SchoolGrades: 6-8Distance: 0.8 mi
- 7/10Wheat Ridge High SchoolGrades: 9-12Distance: 1.3 mi
Schools provided by the listing agent
- Elementary: Kullerstrand
- Middle: Everitt
- High: Wheat Ridge
- District: Jefferson County R-1
Source: REcolorado. This data may not be complete. We recommend contacting the local school district to confirm school assignments for this home.
Get a cash offer in 3 minutes
Find out how much your home could sell for in as little as 3 minutes with a no-obligation cash offer.
Estimated market value$540,800
Get a cash offer in 3 minutes
Find out how much your home could sell for in as little as 3 minutes with a no-obligation cash offer.
Estimated market value
$540,800


