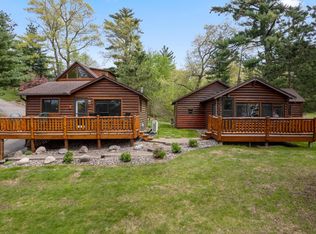Closed
$725,500
10465 Gull View Rd SW UNIT 10, Nisswa, MN 56468
3beds
1,579sqft
Single Family Residence
Built in 2002
9.1 Acres Lot
$792,900 Zestimate®
$459/sqft
$2,922 Estimated rent
Home value
$792,900
$737,000 - $864,000
$2,922/mo
Zestimate® history
Loading...
Owner options
Explore your selling options
What's special
Well-appointed 3-bedroom, 3 bath, year-round home on the shores of Gull lake! Gull View is a small 10 owner association with private cabins. This unit sits close to the water and has Beautiful lake views. Custom Cabinetry and Granite counters throughout. Professional SS appliances, 3 Walk-in tiled showers, wood burning fireplace and vaulted ceilings. Huge master suite and private bath! Southern exposure insures all day sun! Dock and boat slip w/ 200' Level shoreline. Sand Beach is sure to create lifetime memories! One stall detached garage. Located near multiple restaurants and championship Golf!
Zillow last checked: 8 hours ago
Listing updated: May 06, 2025 at 12:13pm
Listed by:
Brent Anderson 218-838-1399,
RE/MAX Results - Nisswa
Bought with:
Camryn Lucksinger
Realty Group LLC
Source: NorthstarMLS as distributed by MLS GRID,MLS#: 6475519
Facts & features
Interior
Bedrooms & bathrooms
- Bedrooms: 3
- Bathrooms: 3
- 3/4 bathrooms: 3
Bedroom 1
- Level: Upper
- Area: 216 Square Feet
- Dimensions: 18x12
Bedroom 2
- Level: Main
- Area: 120 Square Feet
- Dimensions: 12x10
Bedroom 3
- Level: Main
- Area: 108 Square Feet
- Dimensions: 12x9
Kitchen
- Level: Main
- Area: 182 Square Feet
- Dimensions: 14x13
Living room
- Level: Main
- Area: 192 Square Feet
- Dimensions: 16x12
Loft
- Level: Upper
- Area: 168 Square Feet
- Dimensions: 14x12
Utility room
- Level: Main
- Area: 60 Square Feet
- Dimensions: 12x5
Heating
- Forced Air, Fireplace(s)
Cooling
- Central Air
Appliances
- Included: Dishwasher, Dryer, Water Filtration System, Microwave, Range, Refrigerator, Stainless Steel Appliance(s), Washer
Features
- Has basement: No
- Number of fireplaces: 1
- Fireplace features: Living Room, Stone, Wood Burning
Interior area
- Total structure area: 1,579
- Total interior livable area: 1,579 sqft
- Finished area above ground: 1,579
- Finished area below ground: 0
Property
Parking
- Total spaces: 1
- Parking features: Detached, Asphalt, Shared Driveway, Paved
- Garage spaces: 1
- Has uncovered spaces: Yes
Accessibility
- Accessibility features: None
Features
- Levels: One and One Half
- Stories: 1
- Patio & porch: Deck, Porch, Wrap Around
- Has view: Yes
- View description: Panoramic, South
- Waterfront features: Lake Front, Shared, Waterfront Elevation(0-4), Waterfront Num(11030500), Lake Chain, Lake Bottom(Sand), Lake Acres(10010), Lake Chain Acres(13497), Lake Depth(80)
- Body of water: Gull
- Frontage length: Water Frontage: 200
Lot
- Size: 9.10 Acres
- Features: Many Trees
Details
- Foundation area: 891
- Parcel number: 144200110
- Zoning description: Residential-Single Family
Construction
Type & style
- Home type: SingleFamily
- Property subtype: Single Family Residence
Materials
- Log Siding, Frame
- Foundation: Slab
Condition
- Age of Property: 23
- New construction: No
- Year built: 2002
Utilities & green energy
- Electric: Circuit Breakers
- Gas: Natural Gas, Wood
- Sewer: Private Sewer, Shared Septic, Tank with Drainage Field
- Water: Submersible - 4 Inch, Private, Shared System, Well
Community & neighborhood
Location
- Region: Nisswa
- Subdivision: Cic #25 A Planned Comm Gullview Twnhms
HOA & financial
HOA
- Has HOA: Yes
- HOA fee: $420 monthly
- Amenities included: Boat Dock, In-Ground Sprinkler System
- Services included: Beach Access, Dock, Lawn Care, Trash, Snow Removal, Water
- Association name: Association Managed
- Association phone: 612-751-6156
Other
Other facts
- Road surface type: Paved
Price history
| Date | Event | Price |
|---|---|---|
| 2/15/2024 | Sold | $725,500+3.8%$459/sqft |
Source: | ||
| 2/12/2024 | Pending sale | $699,000$443/sqft |
Source: | ||
| 1/26/2024 | Listed for sale | $699,000+91.5%$443/sqft |
Source: | ||
| 7/2/2014 | Sold | $365,000$231/sqft |
Source: | ||
Public tax history
Tax history is unavailable.
Neighborhood: 56468
Nearby schools
GreatSchools rating
- 4/10Pillager Middle SchoolGrades: 5-8Distance: 7.8 mi
- 7/10Pillager SecondaryGrades: 9-12Distance: 7.8 mi
- 8/10Pillager Elementary SchoolGrades: PK-4Distance: 7.8 mi

Get pre-qualified for a loan
At Zillow Home Loans, we can pre-qualify you in as little as 5 minutes with no impact to your credit score.An equal housing lender. NMLS #10287.
