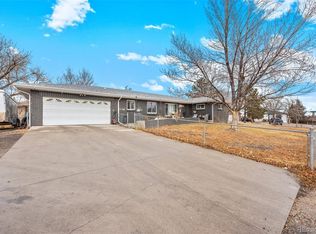Sold for $493,000 on 09/11/23
$493,000
10465 Brighton Road, Henderson, CO 80640
3beds
1,583sqft
Single Family Residence
Built in 1979
9,600 Square Feet Lot
$486,900 Zestimate®
$311/sqft
$2,337 Estimated rent
Home value
$486,900
$463,000 - $511,000
$2,337/mo
Zestimate® history
Loading...
Owner options
Explore your selling options
What's special
This stunning remodeled home, which ideally sits on a large 9,600 square foot corner homesite, will impress with its charm and numerous upgrades throughout. The remodeled kitchen boasts striking white cabinets, granite countertops, tile backsplash, stainless steel appliances including a gas cooktop plus a huge island that opens to the family room. The primary suite is complete with vaulted ceilings, a large walk-in closet and fully updated bathroom with dual sinks and a spa-like walk-in shower. Other recent improvements include a fully remodeled hall bathroom, new hot water heater, furnace and A/C in 2020, triple pane windows in 2019, new electrical panel in 2023, updated lighting, flooring and so much more. This home truly has too many improvements to name them all. The exterior is equally impressive. From the front, you will notice the gorgeous brick exterior, the pull-through gated driveway and lush landscape. The fenced backyard offers a large stamped concrete patio that provides the perfect space to relax or entertain. In addition, you will enjoy the easy commute to DIA and downtown Denver! This is a must see property!
Zillow last checked: 8 hours ago
Listing updated: September 13, 2023 at 09:42pm
Listed by:
Kathlene Weaver 303-918-7006,
RE/MAX Professionals
Bought with:
Alfredo Santoyo-Diaz, 100090175
inMotion Group Properties
Source: REcolorado,MLS#: 3025941
Facts & features
Interior
Bedrooms & bathrooms
- Bedrooms: 3
- Bathrooms: 2
- Full bathrooms: 1
- 3/4 bathrooms: 1
- Main level bathrooms: 2
- Main level bedrooms: 3
Primary bedroom
- Description: Large With Vaulted Ceilings, Walk-In Closet With Custom Sliding Door & Remodeled Bathroom
- Level: Main
Bedroom
- Description: Huge With Exposed Brick Wall, Private Entrance From Exterior & Sliding Barn Doors - Could Be Used As An Office Too
- Level: Main
Bedroom
- Description: Spacious With Hardwood Flooring
- Level: Main
Primary bathroom
- Description: Remodeled With Luxurious Finishes, Dual Sinks & Spa-Like Walk-In Shower
- Level: Main
Bathroom
- Description: Remodeled With Tasteful Finishes
- Level: Main
Heating
- Baseboard, Forced Air, Natural Gas
Cooling
- Central Air
Appliances
- Included: Cooktop, Dishwasher, Disposal, Dryer, Microwave, Oven, Refrigerator, Washer
Features
- Built-in Features, Ceiling Fan(s), Eat-in Kitchen, Entrance Foyer, Granite Counters, Kitchen Island, Open Floorplan, Primary Suite, Vaulted Ceiling(s), Walk-In Closet(s)
- Windows: Skylight(s), Triple Pane Windows
- Has basement: No
Interior area
- Total structure area: 1,583
- Total interior livable area: 1,583 sqft
- Finished area above ground: 1,583
Property
Parking
- Total spaces: 10
- Details: Off Street Spaces: 10
Features
- Levels: One
- Stories: 1
- Patio & porch: Front Porch, Patio
- Exterior features: Private Yard, Rain Gutters
- Fencing: Full
Lot
- Size: 9,600 sqft
- Features: Corner Lot, Landscaped, Sprinklers In Front, Sprinklers In Rear
Details
- Parcel number: R0075091
- Zoning: R-1-C
- Special conditions: Standard
Construction
Type & style
- Home type: SingleFamily
- Property subtype: Single Family Residence
Materials
- Brick, Frame, Other
- Roof: Composition
Condition
- Updated/Remodeled
- Year built: 1979
Utilities & green energy
- Sewer: Public Sewer
- Water: Public
Community & neighborhood
Location
- Region: Henderson
- Subdivision: Hazeltine Heights
Other
Other facts
- Listing terms: Cash,Conventional,FHA,VA Loan
- Ownership: Individual
Price history
| Date | Event | Price |
|---|---|---|
| 9/11/2023 | Sold | $493,000+197%$311/sqft |
Source: | ||
| 1/12/2018 | Listing removed | $1,695$1/sqft |
Source: Home Simple Report a problem | ||
| 1/3/2018 | Listed for rent | $1,695$1/sqft |
Source: Home Simple Report a problem | ||
| 10/24/2017 | Listing removed | $1,695$1/sqft |
Source: Home Simple Report a problem | ||
| 10/18/2017 | Listed for rent | $1,695$1/sqft |
Source: Home Simple Report a problem | ||
Public tax history
| Year | Property taxes | Tax assessment |
|---|---|---|
| 2025 | $3,072 +2.6% | $32,320 +1.9% |
| 2024 | $2,994 +24.1% | $31,730 |
| 2023 | $2,412 +2.8% | $31,730 +42.4% |
Find assessor info on the county website
Neighborhood: 80640
Nearby schools
GreatSchools rating
- 4/10John W Thimmig Elementary SchoolGrades: PK-5Distance: 2.4 mi
- 4/10Prairie View Middle SchoolGrades: 6-8Distance: 3.6 mi
- 5/10Riverdale Ridge High SchoolGrades: 9-12Distance: 3.7 mi
Schools provided by the listing agent
- Elementary: Thimmig
- Middle: Prairie View
- High: Prairie View
- District: School District 27-J
Source: REcolorado. This data may not be complete. We recommend contacting the local school district to confirm school assignments for this home.
Get a cash offer in 3 minutes
Find out how much your home could sell for in as little as 3 minutes with a no-obligation cash offer.
Estimated market value
$486,900
Get a cash offer in 3 minutes
Find out how much your home could sell for in as little as 3 minutes with a no-obligation cash offer.
Estimated market value
$486,900
