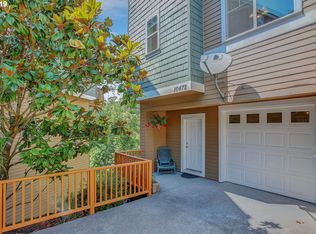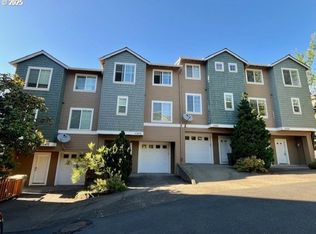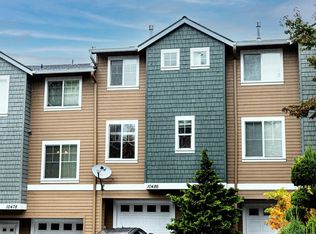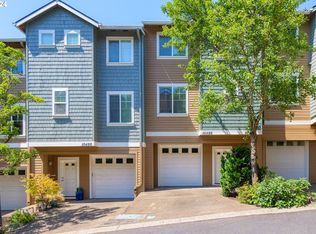Sold
$548,590
10464 NW Forestview Way, Portland, OR 97229
3beds
2,141sqft
Residential, Townhouse
Built in 2003
2,613.6 Square Feet Lot
$535,400 Zestimate®
$256/sqft
$2,770 Estimated rent
Home value
$535,400
$503,000 - $568,000
$2,770/mo
Zestimate® history
Loading...
Owner options
Explore your selling options
What's special
Tastefully updated, move-in ready, end unit townhome located in Washington County. 2141 sq.ft. 3 bedrooms + bonus, 2.5 bathrooms. This home has it all - new flooring, carpet, paint and surfaces throughout! Open concept, great room floor plan with gas fireplace, white oak floating shelves, access to the serene deck overlooking the green space and sunset views. The kitchen is a chef's dream with commercial grade appliances - 6 burner Wolf range, SubZero Refrigerator, new undermount sink, dishwasher, Wolf microwave and new quartz countertops! The dining room features abundant natural light and built-in shelving. The upper level features the primary suite with vaulted ceilings, walk-in closet, double vanity, walk-in shower, soaking tub, 2 additional bedrooms, hall bathroom and laundry. The lower level provides flexible space for home office, exercise room or storage. Oversized two car tandem garage with 220v outlet. Updated systems include new furnace & AC in 2024 and hot water heater in 2023. Close in NW location with easy access to downtown, hi-tech, trails, parks & more! Low HOA! Cedar Mill/Tumwater/Sunset.
Zillow last checked: 8 hours ago
Listing updated: April 11, 2025 at 12:23am
Listed by:
Megan Westphal 971-998-3071,
The Agency Portland,
Kendall Westphal Gendron 971-998-5652,
The Agency Portland
Bought with:
Martin Weil, 861200050
RE/MAX Equity Group
Source: RMLS (OR),MLS#: 296983031
Facts & features
Interior
Bedrooms & bathrooms
- Bedrooms: 3
- Bathrooms: 3
- Full bathrooms: 2
- Partial bathrooms: 1
- Main level bathrooms: 1
Primary bedroom
- Features: Soaking Tub, Suite, Walkin Closet, Walkin Shower
- Level: Upper
- Area: 168
- Dimensions: 14 x 12
Bedroom 2
- Features: Closet
- Level: Upper
- Area: 100
- Dimensions: 10 x 10
Bedroom 3
- Features: Closet
- Level: Upper
- Area: 121
- Dimensions: 11 x 11
Dining room
- Features: Builtin Features, Hardwood Floors
- Level: Main
- Area: 130
- Dimensions: 13 x 10
Kitchen
- Features: Builtin Features, Builtin Refrigerator, Dishwasher, Gourmet Kitchen, Hardwood Floors, Microwave
- Level: Main
- Area: 144
- Width: 12
Heating
- Forced Air
Cooling
- Central Air
Appliances
- Included: Built-In Range, Built-In Refrigerator, Dishwasher, Disposal, Double Oven, Microwave, Range Hood, Stainless Steel Appliance(s), Gas Water Heater, Tank Water Heater
- Laundry: Laundry Room
Features
- Ceiling Fan(s), High Ceilings, High Speed Internet, Quartz, Soaking Tub, Vaulted Ceiling(s), Closet, Built-in Features, Gourmet Kitchen, Suite, Walk-In Closet(s), Walkin Shower, Pot Filler
- Flooring: Hardwood
- Windows: Double Pane Windows, Vinyl Frames
- Basement: Daylight
- Number of fireplaces: 1
- Fireplace features: Gas
Interior area
- Total structure area: 2,141
- Total interior livable area: 2,141 sqft
Property
Parking
- Total spaces: 2
- Parking features: Driveway, Garage Door Opener, Extra Deep Garage, Oversized, Tandem
- Garage spaces: 2
- Has uncovered spaces: Yes
Features
- Stories: 3
- Patio & porch: Deck, Porch
- Has view: Yes
- View description: Creek/Stream, Seasonal, Trees/Woods
- Has water view: Yes
- Water view: Creek/Stream
- Waterfront features: Creek, Stream
Lot
- Size: 2,613 sqft
- Features: Greenbelt, Seasonal, SqFt 0K to 2999
Details
- Parcel number: R2088736
Construction
Type & style
- Home type: Townhouse
- Property subtype: Residential, Townhouse
- Attached to another structure: Yes
Materials
- Shake Siding, Wood Siding
- Foundation: Concrete Perimeter, Slab
- Roof: Composition
Condition
- Resale
- New construction: No
- Year built: 2003
Utilities & green energy
- Gas: Gas
- Sewer: Public Sewer
- Water: Public
- Utilities for property: Cable Connected
Community & neighborhood
Security
- Security features: Fire Sprinkler System
Location
- Region: Portland
- Subdivision: Mill Woods / Cedar Mill
HOA & financial
HOA
- Has HOA: Yes
- HOA fee: $360 monthly
- Amenities included: Exterior Maintenance, Front Yard Landscaping, Management
Other
Other facts
- Listing terms: Cash,Conventional,VA Loan
- Road surface type: Paved
Price history
| Date | Event | Price |
|---|---|---|
| 4/9/2025 | Sold | $548,590-0.2%$256/sqft |
Source: | ||
| 3/26/2025 | Pending sale | $549,900$257/sqft |
Source: | ||
| 3/21/2025 | Listed for sale | $549,900+60.8%$257/sqft |
Source: | ||
| 8/2/2013 | Sold | $342,000-2.3%$160/sqft |
Source: Public Record | ||
| 8/17/2004 | Sold | $350,000$163/sqft |
Source: Public Record | ||
Public tax history
| Year | Property taxes | Tax assessment |
|---|---|---|
| 2024 | $6,316 +6.7% | $336,930 +3% |
| 2023 | $5,918 +3.4% | $327,120 +3% |
| 2022 | $5,725 +3.8% | $317,600 |
Find assessor info on the county website
Neighborhood: Cedar Mill
Nearby schools
GreatSchools rating
- 8/10Cedar Mill Elementary SchoolGrades: K-5Distance: 0.4 mi
- 9/10Tumwater Middle SchoolGrades: 6-8Distance: 0.9 mi
- 9/10Sunset High SchoolGrades: 9-12Distance: 1.8 mi
Schools provided by the listing agent
- Elementary: Cedar Mill
- Middle: Tumwater
- High: Sunset
Source: RMLS (OR). This data may not be complete. We recommend contacting the local school district to confirm school assignments for this home.
Get a cash offer in 3 minutes
Find out how much your home could sell for in as little as 3 minutes with a no-obligation cash offer.
Estimated market value
$535,400
Get a cash offer in 3 minutes
Find out how much your home could sell for in as little as 3 minutes with a no-obligation cash offer.
Estimated market value
$535,400



