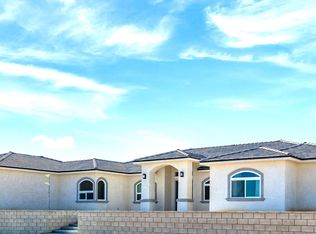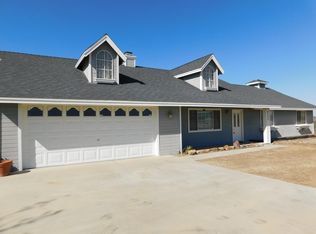Exceptional Rancho Estates Executive Residence is an out-of-this-world compund! Estate offers unbelievable upgrades & custom touches throughout. Main home has four bedrooms, three bathrooms, living room, family room, bonus room and MASSIVE upstairs great room, residence has 2 kitchens, three balconies and incredible views! There's an attached guest house with separate kitchen, bathroom, fireplace and more! Clients have toys? There's a SEVEN car garage one too fit that 30 foot RV custom garage, and bonus room/loft and so much more! The compound is completely fenced with two entrances, tens of thousands in hardscapes and wrap driveway, custom professional Basketball Court, dog kennel and so much more! This is all on almost 2 1/2 acres.
This property is off market, which means it's not currently listed for sale or rent on Zillow. This may be different from what's available on other websites or public sources.


