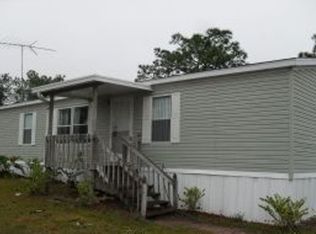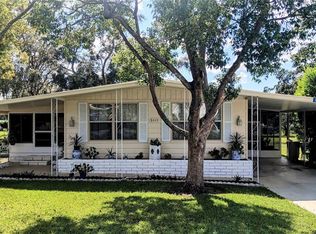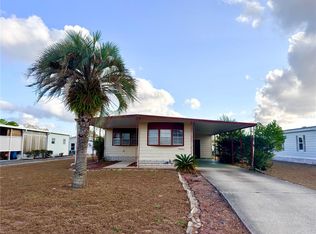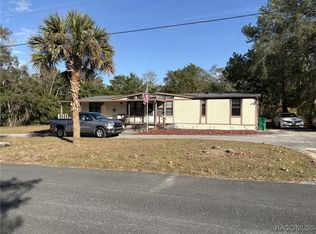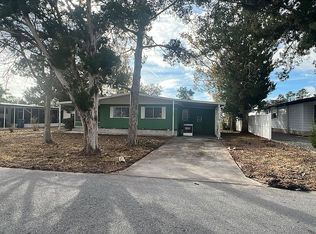10464 Eton Rd, Brooksville, FL 34613
What's special
- 264 days |
- 48 |
- 0 |
Zillow last checked: 8 hours ago
Listing updated: November 13, 2025 at 10:39am
Jackie Gutierrez 813-505-7229,
CHARLES RUTENBERG REALTY INC 727-538-9200

Facts & features
Interior
Bedrooms & bathrooms
- Bedrooms: 3
- Bathrooms: 2
- Full bathrooms: 2
Rooms
- Room types: Family Room, Utility Room
Primary bedroom
- Description: Room1
- Features: Ceiling Fan(s), Walk-In Closet(s)
- Level: First
- Area: 169 Square Feet
- Dimensions: 13x13
Bedroom 2
- Description: Room2
- Features: Built-in Closet
- Level: First
Bedroom 3
- Description: Room3
- Features: Built-in Closet
- Level: First
- Dimensions: 13x13
Primary bathroom
- Description: Room4
- Features: Dual Sinks, Walk-In Closet(s)
- Level: First
- Area: 169 Square Feet
- Dimensions: 13x13
Bathroom 2
- Description: Room5
- Features: Tub With Shower, No Closet
- Level: First
- Dimensions: 13x13
Dinette
- Level: First
Family room
- Level: First
Kitchen
- Level: First
Living room
- Level: First
Utility room
- Level: First
Heating
- None
Cooling
- None
Appliances
- Included: None
- Laundry: Inside, Laundry Room
Features
- Ceiling Fan(s), Chair Rail, Dry Bar, Eating Space In Kitchen, Living Room/Dining Room Combo, Other, Walk-In Closet(s)
- Flooring: Vinyl
- Doors: Sliding Doors
- Windows: Display Window(s)
- Basement: Crawl Space
- Has fireplace: Yes
- Fireplace features: Electric, Family Room, Living Room, Non Wood Burning
Interior area
- Total structure area: 1,716
- Total interior livable area: 1,716 sqft
Video & virtual tour
Property
Features
- Levels: One
- Stories: 1
- Exterior features: Other
Lot
- Size: 1.1 Acres
Details
- Parcel number: R0922218243000C00010
- Zoning: AGRICULTURAL RESIDENTIAL
- Special conditions: None
Construction
Type & style
- Home type: MobileManufactured
- Property subtype: Manufactured Home, Single Family Residence
Materials
- Vinyl Siding, Wood Frame
- Foundation: Block, Crawlspace
- Roof: Shingle
Condition
- Fixer
- New construction: No
- Year built: 1985
Utilities & green energy
- Sewer: Septic Tank
- Water: Well
- Utilities for property: Sewer Available, Water Available
Community & HOA
Community
- Subdivision: HEXAM HEIGHTS
HOA
- Has HOA: No
- Pet fee: $0 monthly
Location
- Region: Brooksville
Financial & listing details
- Price per square foot: $82/sqft
- Tax assessed value: $41,184
- Annual tax amount: $664
- Date on market: 5/10/2025
- Cumulative days on market: 195 days
- Listing terms: Cash,Other
- Ownership: Fee Simple
- Total actual rent: 0
- Road surface type: Dirt
- Body type: Double Wide
(813) 505-7229
By pressing Contact Agent, you agree that the real estate professional identified above may call/text you about your search, which may involve use of automated means and pre-recorded/artificial voices. You don't need to consent as a condition of buying any property, goods, or services. Message/data rates may apply. You also agree to our Terms of Use. Zillow does not endorse any real estate professionals. We may share information about your recent and future site activity with your agent to help them understand what you're looking for in a home.
Estimated market value
Not available
Estimated sales range
Not available
$1,658/mo
Price history
Price history
| Date | Event | Price |
|---|---|---|
| 11/13/2025 | Pending sale | $140,000$82/sqft |
Source: | ||
| 9/24/2025 | Listed for sale | $140,000$82/sqft |
Source: | ||
| 9/18/2025 | Pending sale | $140,000$82/sqft |
Source: | ||
| 8/29/2025 | Price change | $140,000-21.8%$82/sqft |
Source: | ||
| 6/17/2025 | Price change | $179,000-5.3%$104/sqft |
Source: | ||
Public tax history
Public tax history
| Year | Property taxes | Tax assessment |
|---|---|---|
| 2024 | $620 +3.7% | $37,547 +10% |
| 2023 | $598 +1.3% | $34,134 +10% |
| 2022 | $590 +47.4% | $31,031 +97.1% |
Find assessor info on the county website
BuyAbility℠ payment
Climate risks
Neighborhood: North Weeki Wachee
Nearby schools
GreatSchools rating
- 6/10Pine Grove Elementary SchoolGrades: PK-5Distance: 1.8 mi
- 6/10West Hernando Middle SchoolGrades: 6-8Distance: 1.7 mi
- 3/10Weeki Wachee High SchoolGrades: 9-12Distance: 2.8 mi
- Loading
