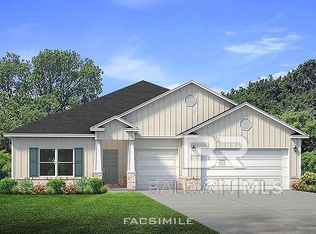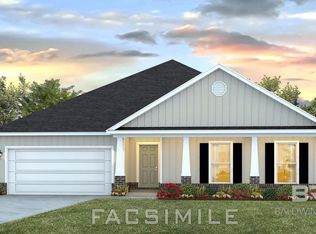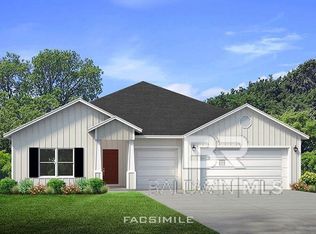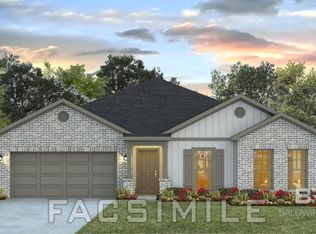Closed
$430,000
10463 Winning Colors Trl, Daphne, AL 36526
4beds
2,486sqft
Residential
Built in 2025
-- sqft lot
$432,500 Zestimate®
$173/sqft
$-- Estimated rent
Home value
$432,500
$411,000 - $454,000
Not available
Zestimate® history
Loading...
Owner options
Explore your selling options
What's special
Welcome to 10463 Winning Colors Trail, Daphne, AL 36526. This home features the gorgeous Hawthorne floorplan in the premier Jubilee Farms community, Baldwin Countys only resort style community. This home includes a standard 3-car garage and a large lot that is an ideal spot for relaxation. Enjoy a large primary suite, split bedrooms, great open floor plan with lots of natural lighting and private covered patio, designer painted cabinetry and many additional features! This one-story home has a truly open concept plan, featuring a great room with dining space that flow into the kitchen and dinette. Two bedrooms at the front of the home are connected by a full bathroom, while the Private Suite is located on the back of the home with beautiful views of the backyard. The fourth bedroom next to the kitchen can serve as an optional den, providing extra space for work or for play. We’re in the final phase of Jubilee Farms, so schedule your tour to find you new home today! This home is a ''Smart Home'', a standard package that includes Kwikset lock, Sky Bell and digital thermostat, all of which are integrated with the Qolsys IQ touch panel and an Echo Dot device. This home is being built to Gold FORTIFIED HomeTM certification (See Sales Representative for details.) Jubilee Farms is just minutes from shopping, restaurants, and I-10! Enjoy many amenities in this community including: a large pool, separate adult pool, water slide, splash pad, gym, yoga room, fire pit, grill area, playground, parks and more. Buyer to verify all information during due diligence. Pictures are of similar home and not necessarily of subject property, including interior and exterior colors, options, and finishes. Estimated completion of September 2025!
Zillow last checked: 8 hours ago
Listing updated: October 01, 2025 at 08:59am
Listed by:
James Ward 205-914-4531,
DHI Realty of Alabama, LLC
Bought with:
Kimberlie Tria
Elite Real Estate Solutions, LLC
Source: Baldwin Realtors,MLS#: 380415
Facts & features
Interior
Bedrooms & bathrooms
- Bedrooms: 4
- Bathrooms: 3
- Full bathrooms: 3
- Main level bedrooms: 4
Primary bedroom
- Level: Main
- Area: 210
- Dimensions: 15 x 14
Bedroom 2
- Level: Main
- Area: 110
- Dimensions: 11 x 10
Bedroom 3
- Level: Main
- Area: 120
- Dimensions: 10 x 12
Bedroom 4
- Level: Main
- Area: 110
- Dimensions: 10 x 11
Primary bathroom
- Features: Tub/Shower Combo
Dining room
- Level: Main
- Area: 120
- Dimensions: 8 x 15
Kitchen
- Level: Main
- Area: 143
- Dimensions: 13 x 11
Living room
- Level: Main
- Area: 484
- Dimensions: 22 x 22
Cooling
- Heat Pump
Appliances
- Included: Dishwasher, Disposal, Microwave, Electric Range
- Laundry: Main Level
Features
- Ceiling Fan(s), En-Suite, Split Bedroom Plan
- Flooring: Vinyl
- Has basement: No
- Has fireplace: No
Interior area
- Total structure area: 2,486
- Total interior livable area: 2,486 sqft
Property
Parking
- Total spaces: 3
- Parking features: Garage, Garage Door Opener
- Has garage: Yes
- Covered spaces: 3
Features
- Levels: One
- Stories: 1
- Patio & porch: Covered, Front Porch
- Exterior features: Termite Contract
- Pool features: Community, Association
- Has view: Yes
- View description: None
- Waterfront features: No Waterfront
Lot
- Dimensions: appro x 80 x 150
- Features: Less than 1 acre
Details
- Parcel number: 054307250000009.043
Construction
Type & style
- Home type: SingleFamily
- Architectural style: Craftsman
- Property subtype: Residential
Materials
- Brick, Concrete
- Foundation: Slab
- Roof: Composition
Condition
- New Construction
- New construction: Yes
- Year built: 2025
Utilities & green energy
- Sewer: Baldwin Co Sewer Service
- Utilities for property: Daphne Utilities, Riviera Utilities
Community & neighborhood
Security
- Security features: Carbon Monoxide Detector(s)
Community
- Community features: BBQ Area, Clubhouse, Fitness Center, On-Site Management, Pool, Playground
Location
- Region: Daphne
- Subdivision: Jubilee Farms
HOA & financial
HOA
- Has HOA: Yes
- HOA fee: $1,312 annually
- Services included: Association Management, Insurance, Maintenance Grounds, Recreational Facilities, Reserve Fund, Taxes-Common Area, Clubhouse, Pool
Other
Other facts
- Ownership: Whole/Full
Price history
| Date | Event | Price |
|---|---|---|
| 9/30/2025 | Sold | $430,000-1.3%$173/sqft |
Source: | ||
| 8/24/2025 | Pending sale | $435,700$175/sqft |
Source: | ||
| 8/7/2025 | Price change | $435,700+0.5%$175/sqft |
Source: | ||
| 6/8/2025 | Listed for sale | $433,700$174/sqft |
Source: | ||
Public tax history
Tax history is unavailable.
Neighborhood: 36526
Nearby schools
GreatSchools rating
- 10/10Belforest Elementary SchoolGrades: PK-6Distance: 1.9 mi
- 5/10Daphne Middle SchoolGrades: 7-8Distance: 3.5 mi
- 10/10Daphne High SchoolGrades: 9-12Distance: 4.6 mi
Schools provided by the listing agent
- Elementary: Belforest Elementary School
- Middle: Daphne Middle
- High: Daphne High
Source: Baldwin Realtors. This data may not be complete. We recommend contacting the local school district to confirm school assignments for this home.

Get pre-qualified for a loan
At Zillow Home Loans, we can pre-qualify you in as little as 5 minutes with no impact to your credit score.An equal housing lender. NMLS #10287.
Sell for more on Zillow
Get a free Zillow Showcase℠ listing and you could sell for .
$432,500
2% more+ $8,650
With Zillow Showcase(estimated)
$441,150


