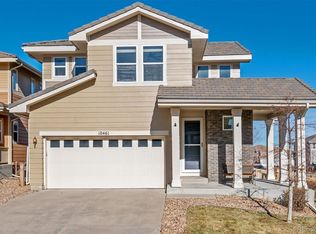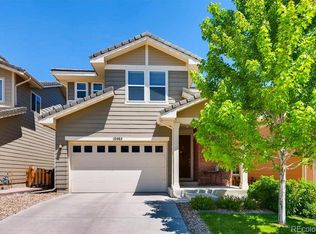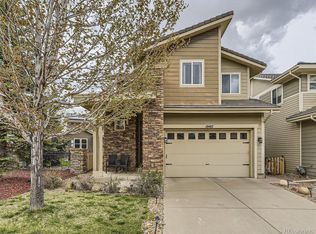THIS BEAUTIFUL 4-BEDROOM + LOFT, 3-BATH HOME IN THE MERIDIAN FEATURES HARDWOOD FLOORS IN ENTRY, AND A SPACIOUS HALLWAY. ALSO INCLUDES NEUTRAL COLOR CARPET, GAS LOG FIREPLACE, LARGE KITCHEN WITH DINING NOOK, MICROWAVE OVEN (ADDITIONAL ONE IN BASEMENT), UPSTAIRS LAUNDRY, AND A LARGE MASTER BEDROOM WITH 5 PIECE BATH.THE HOME HAS 9' CEILINGS ON THE MAIN FLOOR AND BASEMENT, AND HIGH VAULTED CEILING IN THE FAMILY ROOM CREATES A LUXURIOUS AND BRIGHT ENVIRONMENT. THE STONE PAVER BACK PATIO IS PERFECT FOR ENTERTAINING GUESTS OR RELAXING WITH FAMILY. THE OPEN CONCEPT KITCHEN AND LARGE FAMILY ROOM WITH THE FIREPLACE WILL BE IDEAL FOR YOU AND YOUR FAMILY. THIS HOME IS IN A GREAT SCHOOL DISTRICT AND IS CENTRALLY LOCATED TO MERIDIAN OFFICE PARK, INVERNESS OFFICE PARK, AND DENVER TECH CENTER. COMMUTING IS EASY WITHIN MINUTES FROM MAJOR HIGHWAY I-25 AND WITH THE LIGHT RAIL BEING I0 MINUTES. NEW AC INSTALLED WITHIN THE LAST YEAR.
This property is off market, which means it's not currently listed for sale or rent on Zillow. This may be different from what's available on other websites or public sources.


