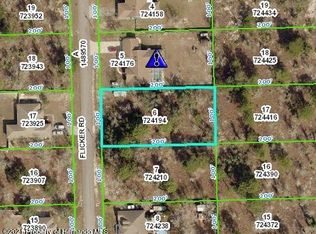Sold for $380,000 on 03/17/23
$380,000
10462 S Flicker Rd, Brooksville, FL 34613
3beds
1,801sqft
Single Family Residence
Built in 2006
0.46 Acres Lot
$360,800 Zestimate®
$211/sqft
$2,088 Estimated rent
Home value
$360,800
$336,000 - $382,000
$2,088/mo
Zestimate® history
Loading...
Owner options
Explore your selling options
What's special
Spring is here! It's time to work on that Summer tan. Modern open floor plan home with 3 bedrooms, 2 bathrooms and a 2 car garage located in the ever popular Royal Highlands. Situated on a quiet street with a generous 1/2 acre lot. The back yard has a vinyl privacy fence for year round enjoyment of your in-ground heated swimming pool. Large storage shed in the rear of the property. The garage has a separate air-conditioned workshop for your favorite crafts or hobby items. Convenient to shopping and restaurants. Only 3 miles to the Suncoast Parkway (589), making it a quick trip to Tampa and other fun destinations.
Zillow last checked: 8 hours ago
Listing updated: November 15, 2024 at 07:33pm
Listed by:
Sharon G. Cotton,
REMAX Marketing Specialists
Bought with:
Terri L. Osborn, SL0700134
Dalton Wade Inc
Source: HCMLS,MLS#: 2230336
Facts & features
Interior
Bedrooms & bathrooms
- Bedrooms: 3
- Bathrooms: 2
- Full bathrooms: 2
Primary bedroom
- Area: 204
- Dimensions: 15x13.6
Primary bedroom
- Area: 204
- Dimensions: 15x13.6
Bedroom 2
- Area: 189.75
- Dimensions: 16.5x11.5
Bedroom 2
- Area: 189.75
- Dimensions: 16.5x11.5
Bedroom 3
- Area: 100
- Dimensions: 10x10
Bedroom 3
- Area: 100
- Dimensions: 10x10
Great room
- Area: 441.56
- Dimensions: 26.6x16.6
Great room
- Area: 441.56
- Dimensions: 26.6x16.6
Kitchen
- Area: 89.7
- Dimensions: 13.8x6.5
Kitchen
- Area: 89.7
- Dimensions: 13.8x6.5
Laundry
- Area: 47.5
- Dimensions: 9.5x5
Laundry
- Area: 47.5
- Dimensions: 9.5x5
Other
- Description: Breakfast Nook
- Area: 78.75
- Dimensions: 10.5x7.5
Other
- Description: Garage
- Area: 399
- Dimensions: 21x19
Other
- Description: Breakfast Nook
- Area: 78.75
- Dimensions: 10.5x7.5
Other
- Description: Garage
- Area: 399
- Dimensions: 21x19
Workshop
- Area: 231
- Dimensions: 16.5x14
Workshop
- Area: 231
- Dimensions: 16.5x14
Heating
- Heat Pump
Cooling
- Central Air, Electric
Appliances
- Included: Dishwasher, Disposal, Dryer, Electric Oven, Refrigerator, Washer
- Laundry: Sink
Features
- Breakfast Nook, Ceiling Fan(s), Double Vanity, Open Floorplan, Pantry, Primary Bathroom -Tub with Separate Shower, Vaulted Ceiling(s), Walk-In Closet(s), Split Plan
- Flooring: Carpet, Laminate, Tile, Wood
- Has fireplace: No
Interior area
- Total structure area: 1,801
- Total interior livable area: 1,801 sqft
Property
Parking
- Total spaces: 2
- Parking features: Attached, Garage Door Opener
- Attached garage spaces: 2
Features
- Levels: One
- Stories: 1
- Has private pool: Yes
- Pool features: Electric Heat, In Ground, Screen Enclosure
- Fencing: Privacy,Vinyl
Lot
- Size: 0.46 Acres
Details
- Additional structures: Shed(s), Workshop
- Parcel number: R01 221 17 3340 0349 0100
- Zoning: R1C
- Zoning description: Residential
Construction
Type & style
- Home type: SingleFamily
- Architectural style: Contemporary
- Property subtype: Single Family Residence
Materials
- Block, Concrete, Stucco
Condition
- Fixer
- New construction: No
- Year built: 2006
Utilities & green energy
- Electric: 220 Volts, Whole House Generator
- Sewer: Private Sewer
- Water: Public
- Utilities for property: Cable Available
Community & neighborhood
Security
- Security features: Smoke Detector(s), Entry Phone/Intercom
Location
- Region: Brooksville
- Subdivision: Royal Highlands Unit 5
Other
Other facts
- Listing terms: Cash,Conventional,FHA,VA Loan
- Road surface type: Paved
Price history
| Date | Event | Price |
|---|---|---|
| 3/17/2023 | Sold | $380,000-2.6%$211/sqft |
Source: | ||
| 3/16/2023 | Pending sale | $390,000$217/sqft |
Source: | ||
| 3/4/2023 | Listed for sale | $390,000$217/sqft |
Source: | ||
Public tax history
Tax history is unavailable.
Neighborhood: North Weeki Wachee
Nearby schools
GreatSchools rating
- 6/10Pine Grove Elementary SchoolGrades: PK-5Distance: 2 mi
- 6/10West Hernando Middle SchoolGrades: 6-8Distance: 1.8 mi
- 3/10Weeki Wachee High SchoolGrades: 9-12Distance: 2.7 mi
Schools provided by the listing agent
- Elementary: Pine Grove
- Middle: West Hernando
- High: Weeki Wachee
Source: HCMLS. This data may not be complete. We recommend contacting the local school district to confirm school assignments for this home.
Get a cash offer in 3 minutes
Find out how much your home could sell for in as little as 3 minutes with a no-obligation cash offer.
Estimated market value
$360,800
Get a cash offer in 3 minutes
Find out how much your home could sell for in as little as 3 minutes with a no-obligation cash offer.
Estimated market value
$360,800
