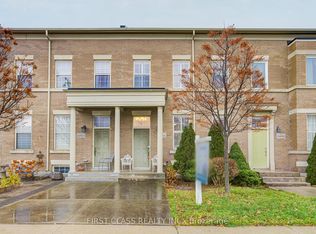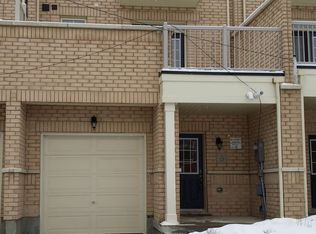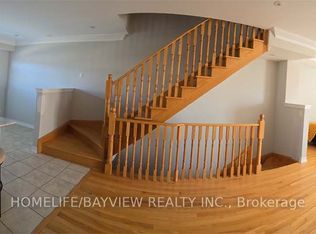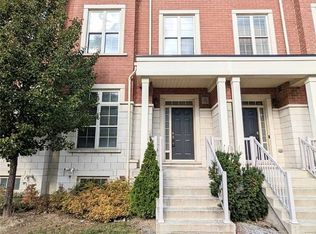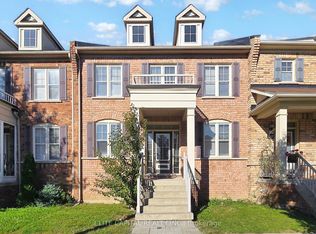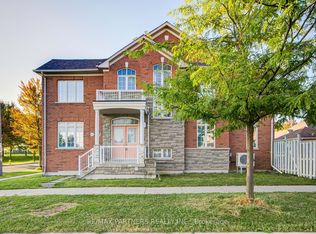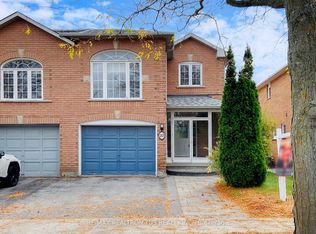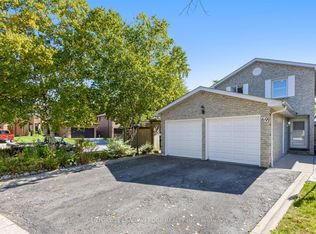Welcome to 10461 Woodbine Ave - a beautifully maintained freehold townhome in prestigious Cathedral Town, Markham. Over 1,800 sq.ft. of upgraded living space with no maintenance fees! Bright 2-storey layout with 9-ft ceilings, Brazilian Jatoba hardwood, and open living/dining areas leading to landscaped yards. Chef's kitchen with granite counters, custom cabinetry, Bertazzoni Italian gas stove, Euro hood fan, Bosch dishwasher, LG fridge, and built-in water purifier. Upstairs features a skylight, spacious primary suite with walk-in closet and upgraded ensuite, plus two bedrooms and 2nd-floor laundry. Over $100K in upgrades including new roof (2021), windows (2018), R50 insulation, and smart home features. Steps to top schools, parks, cafés, and Hwy 404. Motivated Sellers - All Offers Respected!
For sale
C$1,198,000
10461 Woodbine Ave, Markham, ON L6C 0K4
3beds
3baths
Townhouse
Built in ----
2,209.45 Square Feet Lot
$-- Zestimate®
C$--/sqft
C$-- HOA
What's special
- 32 days |
- 4 |
- 0 |
Zillow last checked: 8 hours ago
Listing updated: November 12, 2025 at 10:25am
Listed by:
ROYAL LEPAGE TERREQUITY REALTY
Source: TRREB,MLS®#: N12526776 Originating MLS®#: Toronto Regional Real Estate Board
Originating MLS®#: Toronto Regional Real Estate Board
Facts & features
Interior
Bedrooms & bathrooms
- Bedrooms: 3
- Bathrooms: 3
Heating
- Forced Air, Gas
Cooling
- Central Air
Appliances
- Included: Water Heater, Water Softener
Features
- Basement: Unfinished
- Has fireplace: No
Interior area
- Living area range: 1500-2000 null
Property
Parking
- Total spaces: 3
- Parking features: Private Double, Garage Door Opener
- Has garage: Yes
Features
- Stories: 2
- Exterior features: Landscaped, Paved Yard
- Pool features: None
- Has view: Yes
- View description: City
Lot
- Size: 2,209.45 Square Feet
- Features: Library, Park, Place Of Worship, Rec./Commun.Centre, School
Details
- Additional structures: Fence - Full
- Parcel number: 030521680
Construction
Type & style
- Home type: Townhouse
- Property subtype: Townhouse
Materials
- Brick Front
- Foundation: Concrete
- Roof: Shingle
Utilities & green energy
- Sewer: Sewer
- Water: Comm Well
Community & HOA
Community
- Security: Carbon Monoxide Detector(s), Smoke Detector(s)
Location
- Region: Markham
Financial & listing details
- Annual tax amount: C$5,139
- Date on market: 11/9/2025
ROYAL LEPAGE TERREQUITY REALTY
By pressing Contact Agent, you agree that the real estate professional identified above may call/text you about your search, which may involve use of automated means and pre-recorded/artificial voices. You don't need to consent as a condition of buying any property, goods, or services. Message/data rates may apply. You also agree to our Terms of Use. Zillow does not endorse any real estate professionals. We may share information about your recent and future site activity with your agent to help them understand what you're looking for in a home.
Price history
Price history
Price history is unavailable.
Public tax history
Public tax history
Tax history is unavailable.Climate risks
Neighborhood: Cathedral
Nearby schools
GreatSchools rating
No schools nearby
We couldn't find any schools near this home.
- Loading
