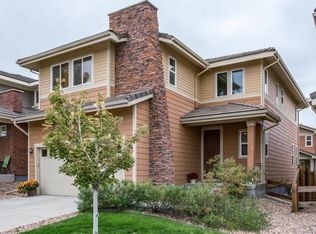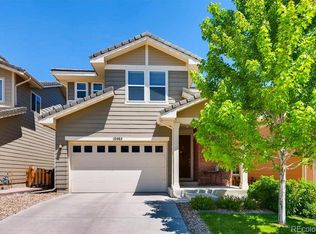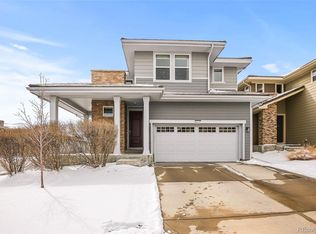Sold for $639,000 on 01/31/24
$639,000
10461 Rutledge Street, Parker, CO 80134
4beds
2,689sqft
Single Family Residence
Built in 2010
5,271 Square Feet Lot
$636,600 Zestimate®
$238/sqft
$3,223 Estimated rent
Home value
$636,600
$605,000 - $668,000
$3,223/mo
Zestimate® history
Loading...
Owner options
Explore your selling options
What's special
Welcome to Meridian Village! Come walk the trails and community paths, sit poolside, enjoy the multiple parks and open space while minutes away from shopping, hwy access and amenities. This 4 bedroom 4 bath with finished basement also includes an add’l study/loft. The kitchen features granite counters, breakfast bar, stainless steel appliances, tile floors, updated lighting and a kitchen nook. Connect to the great room with barn wood finish, vaulted ceilings and step outside to a new deck and rear yard. Upstairs find the primary suite the study, and 2 secondary bedrooms. Take a stroll in to the finished basement and find a Rec room , the 4th bedroom and full bath. This home speaks move in ready, fresh exterior paint, 2 car attached garage and priced to move!
Zillow last checked: 8 hours ago
Listing updated: October 01, 2024 at 10:54am
Listed by:
David Richins 303-799-9898 derichins@yahoo.com,
RE/MAX Professionals
Bought with:
Corrine Lopez, 40041745
Colorado Flat Fee Realty Inc
Source: REcolorado,MLS#: 5471487
Facts & features
Interior
Bedrooms & bathrooms
- Bedrooms: 4
- Bathrooms: 4
- Full bathrooms: 3
- 1/2 bathrooms: 1
- Main level bathrooms: 1
Primary bedroom
- Level: Upper
Bedroom
- Level: Upper
Bedroom
- Level: Upper
Bedroom
- Level: Basement
Bathroom
- Level: Main
Bathroom
- Level: Upper
Bathroom
- Level: Upper
Bathroom
- Level: Basement
Bonus room
- Level: Basement
Great room
- Level: Main
Kitchen
- Level: Main
Laundry
- Level: Main
Office
- Level: Upper
Heating
- Forced Air
Cooling
- Central Air
Appliances
- Included: Dishwasher, Disposal, Oven, Range, Refrigerator
Features
- Flooring: Carpet, Tile
- Windows: Double Pane Windows
- Basement: Finished
- Number of fireplaces: 1
- Fireplace features: Great Room
Interior area
- Total structure area: 2,689
- Total interior livable area: 2,689 sqft
- Finished area above ground: 1,792
- Finished area below ground: 777
Property
Parking
- Total spaces: 2
- Parking features: Concrete
- Attached garage spaces: 2
Features
- Levels: Two
- Stories: 2
- Patio & porch: Deck, Front Porch
- Exterior features: Rain Gutters
- Fencing: Full
Lot
- Size: 5,271 sqft
- Features: Corner Lot, Landscaped, Master Planned, Sprinklers In Front
Details
- Parcel number: R0473208
- Special conditions: Standard
Construction
Type & style
- Home type: SingleFamily
- Architectural style: Traditional
- Property subtype: Single Family Residence
Materials
- Cement Siding, Stone
- Foundation: Concrete Perimeter
- Roof: Concrete
Condition
- Year built: 2010
Utilities & green energy
- Electric: 110V, 220 Volts
- Sewer: Public Sewer
- Water: Public
- Utilities for property: Cable Available, Natural Gas Available, Phone Available
Community & neighborhood
Location
- Region: Parker
- Subdivision: Meridian Village
HOA & financial
HOA
- Has HOA: Yes
- HOA fee: $65 monthly
- Amenities included: Clubhouse, Pool
- Services included: Recycling, Trash
- Association name: Hillside Meridian Village
- Association phone: 303-730-2200
- Second HOA fee: $60 quarterly
- Second association name: Meridian Village North
- Second association phone: 303-730-2200
Other
Other facts
- Listing terms: 1031 Exchange,Cash,Conventional,FHA,VA Loan
- Ownership: Individual
- Road surface type: Paved
Price history
| Date | Event | Price |
|---|---|---|
| 3/25/2024 | Listing removed | -- |
Source: Zillow Rentals Report a problem | ||
| 2/18/2024 | Price change | $3,495-4.2%$1/sqft |
Source: Zillow Rentals Report a problem | ||
| 2/6/2024 | Price change | $3,650-7.6%$1/sqft |
Source: Zillow Rentals Report a problem | ||
| 2/3/2024 | Price change | $3,950-6%$1/sqft |
Source: Zillow Rentals Report a problem | ||
| 1/31/2024 | Sold | $639,000-1.5%$238/sqft |
Source: | ||
Public tax history
| Year | Property taxes | Tax assessment |
|---|---|---|
| 2025 | $5,006 -0.8% | $40,380 -9.9% |
| 2024 | $5,044 +19.1% | $44,800 -1% |
| 2023 | $4,235 -3.4% | $45,240 +41.1% |
Find assessor info on the county website
Neighborhood: Meridian Village
Nearby schools
GreatSchools rating
- 8/10Prairie Crossing Elementary SchoolGrades: K-6Distance: 1.7 mi
- 4/10Sierra Middle SchoolGrades: 7-8Distance: 3.1 mi
- 8/10Chaparral High SchoolGrades: 9-12Distance: 1.2 mi
Schools provided by the listing agent
- Elementary: Prairie Crossing
- Middle: Sierra
- High: Chaparral
- District: Douglas RE-1
Source: REcolorado. This data may not be complete. We recommend contacting the local school district to confirm school assignments for this home.
Get a cash offer in 3 minutes
Find out how much your home could sell for in as little as 3 minutes with a no-obligation cash offer.
Estimated market value
$636,600
Get a cash offer in 3 minutes
Find out how much your home could sell for in as little as 3 minutes with a no-obligation cash offer.
Estimated market value
$636,600


