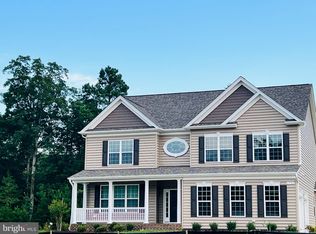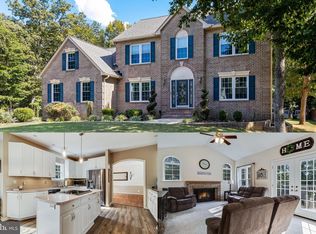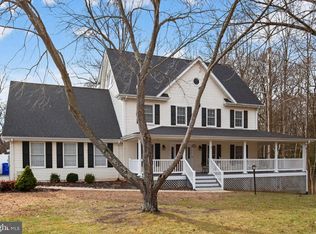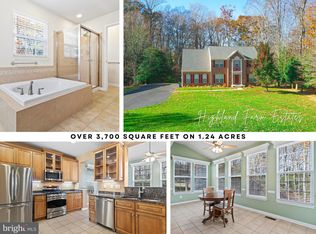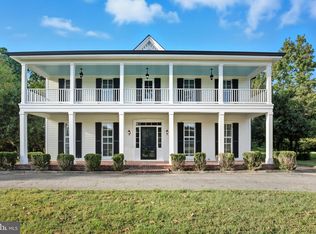Call for special incentives offered by the builder! QBH special for last home in Autumn Woods, Builder to pay $25,000 towards buyers closings costs OR pay for your 3-2-1 buy down (interest rate) with the use of Motto Mortgage preferred lender and title company. QBHI's popular D2 Willow with many options added to this gorgeous house style! The main level features TWO staircases, the grand oak staircase in the foyer and then a back staircase from the kitchen to the upstairs. LVP on main level, upgraded kitchen with large Island, 4' arch window, stainless steel appliances, pantry, recessed and pendant lighting. Kitchen table space area opens up to the 10'x12' morning room and large 2 story family room featuring the large family room arch window above the gas fireplace. Formal living and dining rooms, a study and full bath, plus a 2.5 sideload garage with a mudroom. Upstairs has a large owners suite with sitting area, deluxe shower and separate soak in tub with 2 vanities. Large walk in closet. Bedroom 2 has it's own private bath then bedrooms 3 and 4 share the hall bath. Laundry on upper level. The lower level, basement is unfinished, but does have a walk out to the large backyard, plus an egress window for future plans and plenty of storage. Rough in for the future bath as well. Builder is adding a 1/2 priced deck to this beautiful home! Price reflects the added deck. This is the last lot and home planned for this Autumn Woods community, call for more information today. Construction is complete and ready for closing
Pending
$797,726
10460 Lofton Hill Rd, La Plata, MD 20646
4beds
3,856sqft
Est.:
Single Family Residence
Built in 2026
1.07 Acres Lot
$797,400 Zestimate®
$207/sqft
$23/mo HOA
What's special
Gas fireplaceTwo staircasesLarge walk in closetPlenty of storageLvp on main levelDeluxe showerStainless steel appliances
- 35 days |
- 816 |
- 19 |
Zillow last checked: 8 hours ago
Listing updated: January 19, 2026 at 11:26pm
Listed by:
KADIE Gertz 240-299-9761,
RE/MAX One 4432956123
Source: Bright MLS,MLS#: MDCH2050234
Facts & features
Interior
Bedrooms & bathrooms
- Bedrooms: 4
- Bathrooms: 4
- Full bathrooms: 4
- Main level bathrooms: 1
Rooms
- Room types: Living Room, Dining Room, Kitchen, Basement, 2nd Stry Fam Ovrlk, 2nd Stry Fam Rm, Study, Sun/Florida Room, Laundry, Utility Room
Other
- Level: Upper
Other
- Level: Main
Basement
- Level: Lower
Dining room
- Level: Main
Kitchen
- Level: Main
Laundry
- Level: Upper
Living room
- Level: Main
Study
- Level: Main
Other
- Level: Main
Utility room
- Level: Lower
Heating
- ENERGY STAR Qualified Equipment, Electric, Propane
Cooling
- ENERGY STAR Qualified Equipment, Electric
Appliances
- Included: Cooktop, Dishwasher, Energy Efficient Appliances, Exhaust Fan, ENERGY STAR Qualified Refrigerator, Ice Maker, Oven, Tankless Water Heater, Microwave
- Laundry: Washer/Dryer Hookups Only, Laundry Room
Features
- Additional Stairway, Attic, Soaking Tub, Bathroom - Walk-In Shower, Breakfast Area, Chair Railings, Curved Staircase, Family Room Off Kitchen, Open Floorplan, Formal/Separate Dining Room, Kitchen Island, Kitchen - Table Space, Pantry, Recessed Lighting, Upgraded Countertops, Walk-In Closet(s)
- Flooring: Carpet
- Basement: Interior Entry,Exterior Entry,Rough Bath Plumb,Space For Rooms,Walk-Out Access,Windows
- Number of fireplaces: 1
- Fireplace features: Gas/Propane
Interior area
- Total structure area: 5,797
- Total interior livable area: 3,856 sqft
- Finished area above ground: 3,856
- Finished area below ground: 0
Property
Parking
- Total spaces: 2
- Parking features: Garage Faces Side, Garage Door Opener, Driveway, Attached
- Attached garage spaces: 2
- Has uncovered spaces: Yes
Accessibility
- Accessibility features: None
Features
- Levels: Three
- Stories: 3
- Exterior features: Flood Lights
- Pool features: None
Lot
- Size: 1.07 Acres
Details
- Additional structures: Above Grade, Below Grade
- Parcel number: 0901352643
- Zoning: RC
- Special conditions: Standard
Construction
Type & style
- Home type: SingleFamily
- Architectural style: Colonial
- Property subtype: Single Family Residence
Materials
- Stone, Vinyl Siding
- Foundation: Passive Radon Mitigation
Condition
- Excellent
- New construction: Yes
- Year built: 2026
Details
- Builder model: D2 Willow lot 5
- Builder name: Quality Built Homes
Utilities & green energy
- Sewer: Perc Approved Septic
- Water: Well
Community & HOA
Community
- Security: Carbon Monoxide Detector(s), Main Entrance Lock, Smoke Detector(s), Fire Sprinkler System
- Subdivision: Autumn Woods
HOA
- Has HOA: Yes
- HOA fee: $275 annually
Location
- Region: La Plata
Financial & listing details
- Price per square foot: $207/sqft
- Tax assessed value: $19,500
- Annual tax amount: $578
- Date on market: 1/2/2026
- Listing agreement: Exclusive Right To Sell
- Ownership: Fee Simple
Estimated market value
$797,400
$758,000 - $837,000
$4,087/mo
Price history
Price history
| Date | Event | Price |
|---|---|---|
| 1/20/2026 | Pending sale | $797,726$207/sqft |
Source: | ||
| 1/2/2026 | Listed for sale | $797,726$207/sqft |
Source: | ||
| 12/24/2025 | Listing removed | $797,726$207/sqft |
Source: | ||
| 10/25/2025 | Price change | $797,726+1%$207/sqft |
Source: | ||
| 9/27/2025 | Price change | $789,661+0.1%$205/sqft |
Source: | ||
Public tax history
Public tax history
| Year | Property taxes | Tax assessment |
|---|---|---|
| 2025 | -- | $21,200 +8.7% |
| 2024 | $257 +5.1% | $19,500 |
| 2023 | $244 +12.7% | $19,500 |
Find assessor info on the county website
BuyAbility℠ payment
Est. payment
$4,802/mo
Principal & interest
$3795
Property taxes
$705
Other costs
$302
Climate risks
Neighborhood: 20646
Nearby schools
GreatSchools rating
- 7/10Walter J. Mitchell Elementary SchoolGrades: PK-5Distance: 1.8 mi
- 4/10Milton M. Somers Middle SchoolGrades: 6-8Distance: 2.1 mi
- 6/10La Plata High SchoolGrades: 9-12Distance: 1.9 mi
Schools provided by the listing agent
- District: Charles County Public Schools
Source: Bright MLS. This data may not be complete. We recommend contacting the local school district to confirm school assignments for this home.
- Loading
