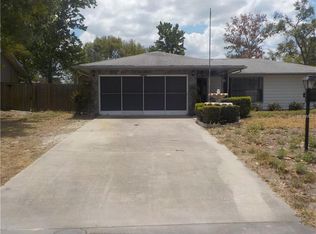BACK ON MARKET DUE TO FINANCING FELL THROUGH. Freshly remodeled block home with high ceilings, 2 bedroom, 2 full bath and a 2 car garage. New flooring, fixtures, new top-of-the-line stainless-steel appliances package, new granite and so much more. Two good size bedrooms with walk in closets, master bedroom has full (4 piece) bath ensuite. French doors leading to an enclosed Florida room with brand new HVAC venting. Big two-car garage with laundry area. Large fenced in back yard with patio to enjoy the tranquility or entertain in a park like setting. Reroofed in 2003. Great neighborhood with nearby shopping, amenities, parks, Weeki Wachee Springs, and access to major roads. You are going to love it!
This property is off market, which means it's not currently listed for sale or rent on Zillow. This may be different from what's available on other websites or public sources.
