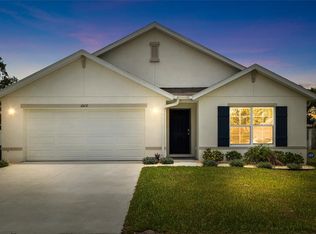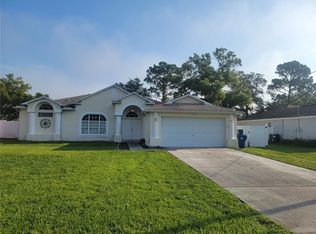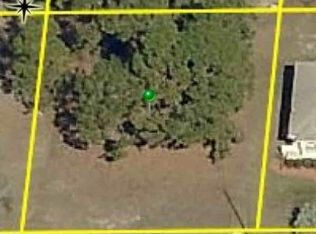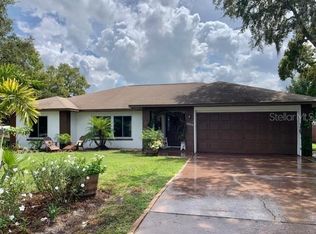This is the perfect MOVE-IN READY Home! This home is immaculate and the cleanliness speaks volumes on how much love was poured into this home. If you're looking for all the extra whistles and bells than come check it out! This 3 bedroom, 2 bath, 2 car garage home offers PVC fencing, in ground pool, washer & dryer, dishwasher, glass top stove, built in microwave, upgraded base boards, tiled throughout, garage genie, garage shelves, st. augustine grass, petite rose garden, additional concrete slab for easy exit to the main road, security system and newer AC unit to name a few. This home is a gem and worth the visit. Room sizes are approximate and should be confirmed by buyer/agent.
This property is off market, which means it's not currently listed for sale or rent on Zillow. This may be different from what's available on other websites or public sources.



