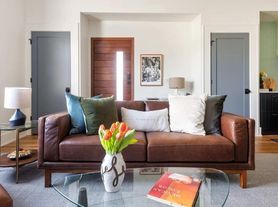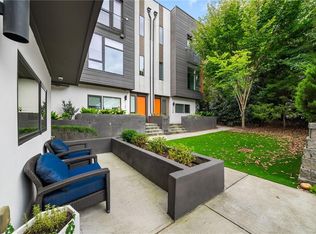Welcome to your ideal Reynoldstown rental - a Charleston-style gem that blends space, style, and location in all the right ways. This beautifully maintained home offers plenty of room to spread out, including a finished downstairs bonus room perfect for a home office, movie space, or guest suite. Enjoy the convenience of a 2-car garage plus additional off-street parking, a rare find in this popular neighborhood. Inside, you'll love the hardwood floors on the main level, elegant molding, designer paint finishes, and a welcoming Great Room with built-in shelving and a cozy fireplace. Hosting is a breeze with a separate dining room and a gourmet kitchen featuring granite countertops, an entertainer's island, and sleek stainless steel appliances. Outdoor spaces are a true highlight, with two covered front porches and a back deck - perfect for relaxing mornings or evening get-togethers. Upstairs, you'll find three spacious bedrooms, each with upgraded bathrooms designed for comfort and privacy. And when it comes to location? You're less than two blocks from MARTA and the Beltline, putting parks, restaurants, and everything East Atlanta has to offer right at your fingertips. This home delivers flexibility, charm, and unbeatable access!
Listings identified with the FMLS IDX logo come from FMLS and are held by brokerage firms other than the owner of this website. The listing brokerage is identified in any listing details. Information is deemed reliable but is not guaranteed. 2025 First Multiple Listing Service, Inc.
Apartment for rent
$3,500/mo
1046 Wylie St SE, Atlanta, GA 30316
3beds
1,692sqft
Price may not include required fees and charges.
Multifamily
Available now
-- Pets
Electric, zoned, ceiling fan
In unit laundry
Attached garage parking
Electric, heat pump, zoned, fireplace
What's special
Cozy fireplaceDesigner paint finishesBack deckHardwood floorsCovered front porchesSeparate dining roomSleek stainless steel appliances
- 62 days |
- -- |
- -- |
Travel times
Renting now? Get $1,000 closer to owning
Unlock a $400 renter bonus, plus up to a $600 savings match when you open a Foyer+ account.
Offers by Foyer; terms for both apply. Details on landing page.
Facts & features
Interior
Bedrooms & bathrooms
- Bedrooms: 3
- Bathrooms: 3
- Full bathrooms: 2
- 1/2 bathrooms: 1
Rooms
- Room types: Dining Room, Master Bath, Office
Heating
- Electric, Heat Pump, Zoned, Fireplace
Cooling
- Electric, Zoned, Ceiling Fan
Appliances
- Included: Dishwasher, Disposal, Microwave, Oven, Range
- Laundry: In Unit, Laundry Room, Main Level
Features
- Bookcases, Ceiling Fan(s), Crown Molding, Double Vanity, High Ceilings 9 ft Main, High Ceilings 9 ft Upper, High Speed Internet, Storage, Tray Ceiling(s), Walk-In Closet(s)
- Flooring: Hardwood
- Has basement: Yes
- Has fireplace: Yes
Interior area
- Total interior livable area: 1,692 sqft
Property
Parking
- Parking features: Attached, Driveway, Garage, Covered
- Has attached garage: Yes
- Details: Contact manager
Features
- Exterior features: Contact manager
- Has spa: Yes
- Spa features: Hottub Spa
Details
- Parcel number: 14001300030789
Construction
Type & style
- Home type: MultiFamily
- Property subtype: MultiFamily
Materials
- Roof: Composition
Condition
- Year built: 2005
Community & HOA
Community
- Features: Playground
Location
- Region: Atlanta
Financial & listing details
- Lease term: 12 Months
Price history
| Date | Event | Price |
|---|---|---|
| 9/10/2025 | Price change | $3,500-6.7%$2/sqft |
Source: FMLS GA #7630592 | ||
| 8/12/2025 | Listed for rent | $3,750$2/sqft |
Source: FMLS GA #7630592 | ||
| 8/7/2025 | Listing removed | $3,750$2/sqft |
Source: FMLS GA #7579410 | ||
| 5/28/2025 | Listed for rent | $3,750+4.2%$2/sqft |
Source: FMLS GA #7579410 | ||
| 6/6/2024 | Listing removed | -- |
Source: FMLS GA #7358429 | ||

