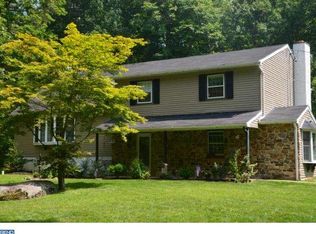This impeccable home in Pennridge School District is found on a secluded location on a cul-de-sac and the two acres of woods that surround this house need to be experienced. Words, photos and video included do not do this property justice. The highest quality of materials and workmanship can be found in this house which has been maintained to the standards of when this owner had it built in 2003. Come and enjoy your new home which includes an In-Law Suite and a ground level main bedroom, an elegant bath; also French Doors leading to your own porch. As you enter through the front door you find a Stone Fireplace in the Living Room/Great Room with a vaulted ceiling bound to impress all who visit. Leading off of this room there are French Doors to a screened in cedar wood porch. The open floor plan moves into the the large eat in kitchen which will become the heart of your new home. This space will become the background for your lives. You will find plenty of kitchen cabinets and counter space. Between the formal dining room and kitchen is a Butler's Pantry with additional counter space for serving. Off the kitchen is a laundry room, walk in storage closet, a pantry, another closet for storage, and an entrance to the attached two car garage. Add a back hallway that leads to a rear yard entry door, a space that can be used for an office, and a stairway to the In-Law Suite located over the garage. This one bedroom In-Law Suite has a full kitchen, nice sized bath and plenty of windows everywhere. Come and find the "Harry Potter Closet". A front entrance door staircase leads to large bedrooms and full hallway bath between both. The balcony hallway overlooks the Living Room/Great Room so that the fireplace is - once again - a focal point. The basement is finished (with high ceilings) so that you can have different areas for relaxing and for entertaining including a wet bar. Additionally, there is a portion of the basement which is unfinished for storage. Look for recessed lighting throughout nearly all of the rooms in the 4,000 +/- square feet of finished living space. Externally, you will find professional done landscaped garden beds. The owners have installed buried electrical wiring so their pets would be safe when outside. A fire pit is ready to welcome you. Attending Pennridge School District, located in West Rockhill Township make this your new home. You deserve it!
This property is off market, which means it's not currently listed for sale or rent on Zillow. This may be different from what's available on other websites or public sources.
