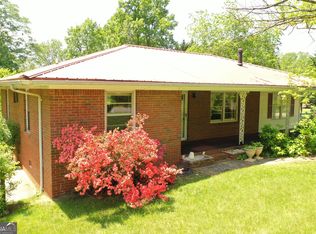Closed
$230,000
1046 Tech School Rd, Clarkesville, GA 30523
4beds
1,273sqft
Single Family Residence
Built in 1969
0.31 Acres Lot
$252,700 Zestimate®
$181/sqft
$1,705 Estimated rent
Home value
$252,700
$240,000 - $265,000
$1,705/mo
Zestimate® history
Loading...
Owner options
Explore your selling options
What's special
Nestled in the serene environs of Clarkesville, this well-maintained home is an embodiment of Southern charm and modern convenience. Located strategically near Piedmont College and North Habersham Middle School, this property is perfect for those valuing education and community. Boasting four spacious bedrooms, it offers room to grow or space to accommodate guests. Authenticity shines through with original hardwood floors, giving the house a warm, timeless appeal. Recent upgrades like a new roof, an updated HVAC system, and an updated water heater ensure peace of mind for the new homeowners. Attention to detail is evident, especially with the master bath designed for handicap accessibility, ensuring comfort for everyone. The exterior is just as captivating. A well-sized shed offers ample storage or potential workspace for hobbies. Green thumbs will be delighted with the small garden plot, ready for your vegetable or flower beds. The spacious lot provides room for outdoor gatherings or a children's play area. Just a quick drive, less than 10 minutes away, you'll find the heart of downtown Clarkesville. Dive into local cafes, boutiques, and community events that this charming town has to offer. If you're seeking a tranquil space near town amenities, this home is a must-see. Arrange a viewing today and step into your future home!
Zillow last checked: 8 hours ago
Listing updated: January 22, 2024 at 11:51am
Listed by:
Mark Spain 770-886-9000,
Mark Spain Real Estate,
Taylor Carroll 706-968-1575,
Mark Spain Real Estate
Bought with:
Non Mls Salesperson, 0
Non-Mls Company
Source: GAMLS,MLS#: 10204558
Facts & features
Interior
Bedrooms & bathrooms
- Bedrooms: 4
- Bathrooms: 2
- Full bathrooms: 2
- Main level bathrooms: 2
- Main level bedrooms: 4
Kitchen
- Features: Breakfast Area, Pantry
Heating
- Central
Cooling
- Central Air
Appliances
- Included: Dryer, Washer, Dishwasher, Refrigerator
- Laundry: Other
Features
- Other, Master On Main Level
- Flooring: Hardwood
- Windows: Double Pane Windows
- Basement: None
- Has fireplace: No
- Common walls with other units/homes: No Common Walls
Interior area
- Total structure area: 1,273
- Total interior livable area: 1,273 sqft
- Finished area above ground: 1,273
- Finished area below ground: 0
Property
Parking
- Total spaces: 2
- Parking features: Carport
- Has carport: Yes
Accessibility
- Accessibility features: Accessible Full Bath
Features
- Levels: One
- Stories: 1
- Fencing: Fenced,Back Yard,Chain Link
- Waterfront features: No Dock Or Boathouse
- Body of water: None
Lot
- Size: 0.31 Acres
- Features: Other
Details
- Parcel number: 099 164
Construction
Type & style
- Home type: SingleFamily
- Architectural style: Ranch
- Property subtype: Single Family Residence
Materials
- Vinyl Siding
- Foundation: Slab
- Roof: Metal
Condition
- Resale
- New construction: No
- Year built: 1969
Utilities & green energy
- Electric: 220 Volts
- Sewer: Septic Tank
- Water: Public
- Utilities for property: Electricity Available, Water Available
Community & neighborhood
Security
- Security features: Smoke Detector(s)
Community
- Community features: None
Location
- Region: Clarkesville
- Subdivision: NONE
HOA & financial
HOA
- Has HOA: No
- Services included: None
Other
Other facts
- Listing agreement: Exclusive Right To Sell
Price history
| Date | Event | Price |
|---|---|---|
| 11/3/2023 | Sold | $230,000+15%$181/sqft |
Source: | ||
| 10/2/2023 | Pending sale | $200,000$157/sqft |
Source: | ||
| 9/29/2023 | Listed for sale | $200,000$157/sqft |
Source: | ||
| 9/21/2023 | Pending sale | $200,000$157/sqft |
Source: | ||
| 9/20/2023 | Listed for sale | $200,000+135.3%$157/sqft |
Source: | ||
Public tax history
| Year | Property taxes | Tax assessment |
|---|---|---|
| 2024 | $2,041 +2649.1% | $84,508 +30.3% |
| 2023 | $74 | $64,864 +17.5% |
| 2022 | -- | $55,200 +24.9% |
Find assessor info on the county website
Neighborhood: 30523
Nearby schools
GreatSchools rating
- 5/10Clarkesville Elementary SchoolGrades: PK-5Distance: 1.8 mi
- 8/10North Habersham Middle SchoolGrades: 6-8Distance: 0.3 mi
- 4/10Habersham Success AcademyGrades: 6-12Distance: 5.6 mi
Schools provided by the listing agent
- Elementary: Clarkesville
- Middle: North Habersham
- High: Habersham Central
Source: GAMLS. This data may not be complete. We recommend contacting the local school district to confirm school assignments for this home.
Get a cash offer in 3 minutes
Find out how much your home could sell for in as little as 3 minutes with a no-obligation cash offer.
Estimated market value$252,700
Get a cash offer in 3 minutes
Find out how much your home could sell for in as little as 3 minutes with a no-obligation cash offer.
Estimated market value
$252,700
