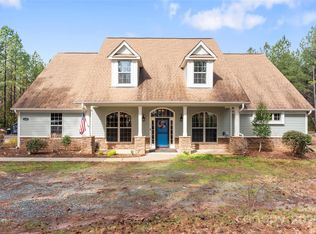Closed
$1,400,000
1046 Sutton Spring Rd, York, SC 29745
3beds
2,658sqft
Single Family Residence
Built in 2010
8 Acres Lot
$1,407,000 Zestimate®
$527/sqft
$2,870 Estimated rent
Home value
$1,407,000
$1.34M - $1.49M
$2,870/mo
Zestimate® history
Loading...
Owner options
Explore your selling options
What's special
Welcome to this meticulously crafted, custom-built estate on 8 acres of fully fenced pasture, where luxury & sophistication converge in a serene setting. Perfect for car enthusiasts & equestrians, featuring 1,300 sq ft refinished shop & 3 pastures w/ miles of accesible trails. Inside, European White Oak hardwoods flow through the main level, complemented by freshly painted interiors, custom finishes, & stunning light fixtures. The remodeled kitchen showcases marble countertops, a tiled backsplash & SS appliances. The great room features vaulted ceilings & newly added gas fireplace!The primary suite includes spa-like bath w/ a soaking tub, walk-in shower, & dual marble vanities. You'll love the stunning office w/ built-ins + 2 additional spare bedrooms offered! Enjoy a solar-powered gated entrance, Genrac generator, stamped concrete patio w/ a gas fire pit, outdoor kitchen & an in-ground saltwater pool. The 36x36 shop includes a bathroom, paint studio, lift, & outdoor RV & boat storage!
Zillow last checked: 8 hours ago
Listing updated: May 05, 2025 at 05:05am
Listing Provided by:
Shannon Cole shannon@dreamteamunited.com,
Keller Williams Connected,
Mike Morrell,
Keller Williams Connected
Bought with:
Cheryl Boyd
RE/MAX Executive
Source: Canopy MLS as distributed by MLS GRID,MLS#: 4183022
Facts & features
Interior
Bedrooms & bathrooms
- Bedrooms: 3
- Bathrooms: 3
- Full bathrooms: 3
- Main level bedrooms: 2
Primary bedroom
- Level: Main
- Area: 264.29 Square Feet
- Dimensions: 13' 0" X 20' 4"
Bedroom s
- Level: Main
- Area: 156 Square Feet
- Dimensions: 13' 0" X 12' 0"
Bedroom s
- Level: Upper
- Area: 828.09 Square Feet
- Dimensions: 27' 0" X 30' 8"
Bathroom full
- Level: Main
Bathroom full
- Level: Upper
Breakfast
- Level: Main
- Area: 104.04 Square Feet
- Dimensions: 8' 8" X 12' 0"
Dining room
- Level: Main
- Area: 152.04 Square Feet
- Dimensions: 12' 8" X 12' 0"
Kitchen
- Level: Main
- Area: 152.04 Square Feet
- Dimensions: 12' 8" X 12' 0"
Laundry
- Level: Main
- Area: 92.51 Square Feet
- Dimensions: 10' 8" X 8' 8"
Living room
- Level: Main
- Area: 328.5 Square Feet
- Dimensions: 18' 3" X 18' 0"
Office
- Level: Main
- Area: 151.19 Square Feet
- Dimensions: 10' 8" X 14' 2"
Other
- Level: Upper
Heating
- Central, Forced Air, Natural Gas
Cooling
- Ceiling Fan(s), Central Air
Appliances
- Included: Dishwasher, Gas Water Heater, Microwave
- Laundry: Laundry Room, Main Level
Features
- Flooring: Carpet, Tile, Wood
- Has basement: No
- Fireplace features: Family Room
Interior area
- Total structure area: 2,658
- Total interior livable area: 2,658 sqft
- Finished area above ground: 2,658
- Finished area below ground: 0
Property
Parking
- Total spaces: 8
- Parking features: Attached Garage, Garage Shop, RV Access/Parking, Garage on Main Level
- Attached garage spaces: 8
- Details: 6 spots in shop and 2 in garage
Features
- Levels: One and One Half
- Stories: 1
- Patio & porch: Covered, Front Porch, Rear Porch
- Exterior features: Fire Pit, Gas Grill, Outdoor Kitchen
- Has private pool: Yes
- Pool features: In Ground, Outdoor Pool, Salt Water
- Fencing: Fenced,Full,Invisible
Lot
- Size: 8 Acres
- Features: Cleared, Green Area, Level, Pasture, Private, Wooded, Views
Details
- Additional structures: Auto Shop, Hay Storage, Packing Shed, Shed(s)
- Parcel number: 2470000036
- Zoning: AGC-I
- Special conditions: Standard
- Horse amenities: Barn, Equestrian Facilities, Pasture, Round Pen, Stable(s), Trailer Storage
Construction
Type & style
- Home type: SingleFamily
- Property subtype: Single Family Residence
Materials
- Fiber Cement, Stone Veneer
- Foundation: Slab
Condition
- New construction: No
- Year built: 2010
Utilities & green energy
- Sewer: Septic Installed
- Water: Well
Community & neighborhood
Location
- Region: York
- Subdivision: None
Other
Other facts
- Listing terms: Cash,Conventional,FHA,VA Loan
- Road surface type: Asphalt, Other
Price history
| Date | Event | Price |
|---|---|---|
| 5/2/2025 | Sold | $1,400,000$527/sqft |
Source: | ||
| 3/19/2025 | Pending sale | $1,400,000$527/sqft |
Source: | ||
| 3/14/2025 | Listed for sale | $1,400,000+174.5%$527/sqft |
Source: | ||
| 2/16/2021 | Sold | $510,000+2.2%$192/sqft |
Source: | ||
| 1/11/2021 | Pending sale | $499,000+8.5%$188/sqft |
Source: | ||
Public tax history
| Year | Property taxes | Tax assessment |
|---|---|---|
| 2025 | -- | $19,771 +15.1% |
| 2024 | $2,880 -2.1% | $17,177 -16.5% |
| 2023 | $2,942 -30.2% | $20,559 -1.4% |
Find assessor info on the county website
Neighborhood: 29745
Nearby schools
GreatSchools rating
- 6/10Cotton Belt Elementary SchoolGrades: PK-4Distance: 2.4 mi
- 3/10York Middle SchoolGrades: 7-8Distance: 4 mi
- 5/10York Comprehensive High SchoolGrades: 9-12Distance: 4.2 mi
Schools provided by the listing agent
- Elementary: Cottonbelt
- Middle: York Intermediate
- High: York Comprehensive
Source: Canopy MLS as distributed by MLS GRID. This data may not be complete. We recommend contacting the local school district to confirm school assignments for this home.
Get a cash offer in 3 minutes
Find out how much your home could sell for in as little as 3 minutes with a no-obligation cash offer.
Estimated market value
$1,407,000
Get a cash offer in 3 minutes
Find out how much your home could sell for in as little as 3 minutes with a no-obligation cash offer.
Estimated market value
$1,407,000
