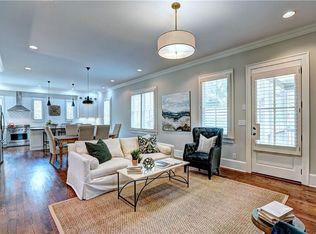Closed
$680,000
1046 S McDonough St, Decatur, GA 30030
3beds
1,848sqft
Single Family Residence, Residential
Built in 1942
0.38 Acres Lot
$705,500 Zestimate®
$368/sqft
$2,813 Estimated rent
Home value
$705,500
$670,000 - $741,000
$2,813/mo
Zestimate® history
Loading...
Owner options
Explore your selling options
What's special
Located in Oakhurst in the city of Decatur, this is a most charming home in a fantastic neighborhood (and with a new price)! Close to everything including incredible schools, lovely parks, restaurants and more, it's truly the perfect place to call home! Step through the front door and into a bright, open space that feels so welcoming and good. On the main floor, you’ll find a large den with plenty of natural light and a wood burning fireplace, an office / secondary den that is perfect for working, reading or napping...plus a full dining room and a wonderful kitchen with a large breakfast bar. The kitchen goes out to the quiet deck and expansive and amazing back yard. The primary suite is on the main floor and there is another large secondary bedroom and bathroom on the main floor. Upstairs, there’s even more to love—a bonus room and an extra bedroom both that can be anything you need, like a guest room, a playroom, or a creative space. The lot is massive and gorgeous and there is easy room for expansion if you need it. An excellent price for the location - this one is a MUST SEE!
Zillow last checked: 8 hours ago
Listing updated: September 20, 2025 at 11:04pm
Listing Provided by:
ASHLEY DERRICK,
Keller Knapp 678-612-4313
Bought with:
Sara Oliveto, 421687
Atlanta Fine Homes Sotheby's International
Source: FMLS GA,MLS#: 7600298
Facts & features
Interior
Bedrooms & bathrooms
- Bedrooms: 3
- Bathrooms: 2
- Full bathrooms: 2
- Main level bathrooms: 2
- Main level bedrooms: 2
Primary bedroom
- Features: Master on Main, Roommate Floor Plan
- Level: Master on Main, Roommate Floor Plan
Bedroom
- Features: Master on Main, Roommate Floor Plan
Primary bathroom
- Features: Tub/Shower Combo
Dining room
- Features: Separate Dining Room
Kitchen
- Features: Breakfast Bar, Cabinets White, Eat-in Kitchen, Kitchen Island, Pantry, Stone Counters
Heating
- Central
Cooling
- Ceiling Fan(s), Central Air
Appliances
- Included: Dishwasher, Disposal, Dryer, ENERGY STAR Qualified Appliances, Gas Range, Refrigerator, Washer, Other
- Laundry: Main Level
Features
- Crown Molding, High Ceilings 9 ft Main, High Speed Internet, Track Lighting, Tray Ceiling(s), Walk-In Closet(s)
- Flooring: Hardwood, Tile
- Windows: Double Pane Windows, Plantation Shutters
- Basement: Driveway Access,Exterior Entry,Unfinished
- Number of fireplaces: 1
- Fireplace features: Family Room
- Common walls with other units/homes: No Common Walls
Interior area
- Total structure area: 1,848
- Total interior livable area: 1,848 sqft
- Finished area above ground: 1,848
Property
Parking
- Total spaces: 1
- Parking features: Drive Under Main Level, Driveway, Garage
- Attached garage spaces: 1
- Has uncovered spaces: Yes
Accessibility
- Accessibility features: None
Features
- Levels: One and One Half
- Stories: 1
- Patio & porch: Deck
- Exterior features: Storage
- Pool features: None
- Spa features: None
- Fencing: None
- Has view: Yes
- View description: Neighborhood
- Waterfront features: None
- Body of water: None
Lot
- Size: 0.38 Acres
- Dimensions: 231 x 60
- Features: Back Yard, Level
Details
- Additional structures: None
- Parcel number: 15 203 01 007
- Special conditions: Trust
- Other equipment: None
- Horse amenities: None
Construction
Type & style
- Home type: SingleFamily
- Architectural style: Bungalow
- Property subtype: Single Family Residence, Residential
Materials
- Cement Siding
- Foundation: Pillar/Post/Pier
- Roof: Shingle
Condition
- Resale
- New construction: No
- Year built: 1942
Utilities & green energy
- Electric: 220 Volts
- Sewer: Public Sewer
- Water: Public
- Utilities for property: Cable Available, Electricity Available, Natural Gas Available, Sewer Available, Water Available
Green energy
- Energy efficient items: None
- Energy generation: None
Community & neighborhood
Security
- Security features: Carbon Monoxide Detector(s), Fire Alarm, Security System Owned
Community
- Community features: Near Public Transport, Near Schools, Near Shopping, Near Trails/Greenway, Park, Playground, Pool, Restaurant, Sidewalks
Location
- Region: Decatur
- Subdivision: Oakhurst
Other
Other facts
- Road surface type: Paved
Price history
| Date | Event | Price |
|---|---|---|
| 9/15/2025 | Sold | $680,000-6.7%$368/sqft |
Source: | ||
| 8/29/2025 | Pending sale | $729,000$394/sqft |
Source: | ||
| 7/31/2025 | Price change | $729,000-2.7%$394/sqft |
Source: | ||
| 6/19/2025 | Listed for sale | $749,000+431.2%$405/sqft |
Source: | ||
| 9/30/1997 | Sold | $141,000+116.9%$76/sqft |
Source: Public Record Report a problem | ||
Public tax history
| Year | Property taxes | Tax assessment |
|---|---|---|
| 2025 | -- | $217,320 +9.4% |
| 2024 | $12,726 +418505.3% | $198,640 -0.5% |
| 2023 | $3 -12.6% | $199,720 +31.9% |
Find assessor info on the county website
Neighborhood: College Heights
Nearby schools
GreatSchools rating
- 8/10Fifth Avenue Elementary SchoolGrades: 3-5Distance: 0.6 mi
- 8/10Beacon Hill Middle SchoolGrades: 6-8Distance: 0.9 mi
- 9/10Decatur High SchoolGrades: 9-12Distance: 1.2 mi
Schools provided by the listing agent
- Elementary: Winnona Park/Fifth Avenue
- Middle: Beacon Hill
- High: Decatur
Source: FMLS GA. This data may not be complete. We recommend contacting the local school district to confirm school assignments for this home.
Get a cash offer in 3 minutes
Find out how much your home could sell for in as little as 3 minutes with a no-obligation cash offer.
Estimated market value
$705,500
Get a cash offer in 3 minutes
Find out how much your home could sell for in as little as 3 minutes with a no-obligation cash offer.
Estimated market value
$705,500
